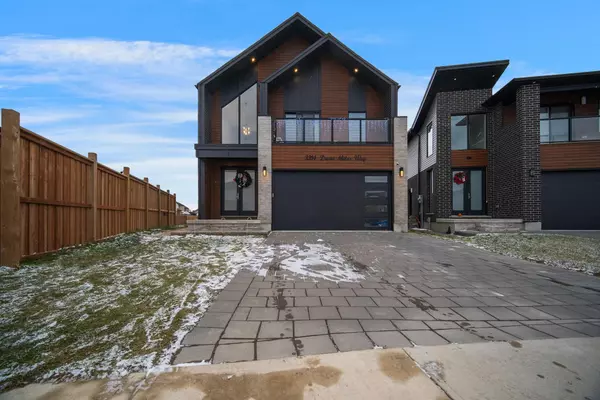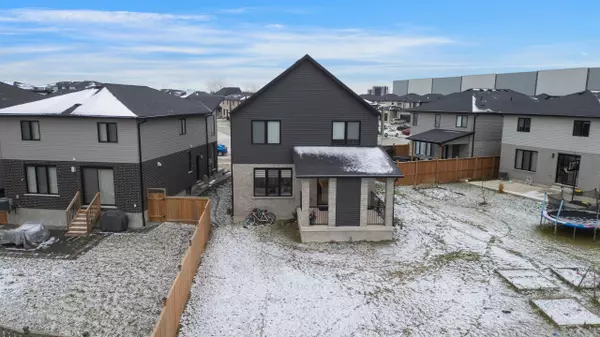See all 40 photos
$1,199,999
Est. payment /mo
6 BD
5 BA
New
3314 David Milne WAY W London, ON N6L 1K3
REQUEST A TOUR If you would like to see this home without being there in person, select the "Virtual Tour" option and your agent will contact you to discuss available opportunities.
In-PersonVirtual Tour

UPDATED:
12/02/2024 11:12 PM
Key Details
Property Type Single Family Home
Sub Type Detached
Listing Status Active
Purchase Type For Sale
Approx. Sqft 3000-3500
MLS Listing ID X11824101
Style 2-Storey
Bedrooms 6
Annual Tax Amount $5,654
Tax Year 2023
Property Description
Welcome to 3314 David Milne Way! Built in 2021, this exquisite home boasts approximately 3,300 sq. ft. of meticulously finished living space. Featuring 4+2 bedrooms & 4.5 baths, it masterfully blends elegance, functionality, and comfort ideal for family living. The grand two-story foyer, flooded with natural light from expansive windows, sets the tone for this stunning residence. The open-concept main floor is perfect for entertaining, with a striking stone fireplace, custom cabinetry, a spacious pantry, and a large island. Gleaming hardwood floors flow throughout, adding a touch of warmth & sophistication. Upstairs, the primary suite features tall ceilings, a private balcony, a walk-in closet, and a spa-like ensuite. A junior master suite with its own ensuite, two additional bedrooms, a full bath, & a convenient laundry hub complete the upper level. The fully finished basement(900sqft) includes an in-law suite with a private side entrance, modern kitchen, living area, bedroom, & bath.
Location
Province ON
County Middlesex
Community South W
Area Middlesex
Zoning R1-3(7)
Region South W
City Region South W
Rooms
Family Room No
Basement Finished, Separate Entrance
Kitchen 2
Separate Den/Office 2
Interior
Interior Features Other
Cooling Central Air
Inclusions Dishwasher, Fridge, Stove, Washer & Dryer. Basement: Fridge, Stove, Washer & Dryer
Exterior
Parking Features Private
Garage Spaces 4.0
Pool None
Roof Type Other
Total Parking Spaces 4
Building
Foundation Other
Listed by RE/MAX SKYWAY REALTY INC.
GET MORE INFORMATION




