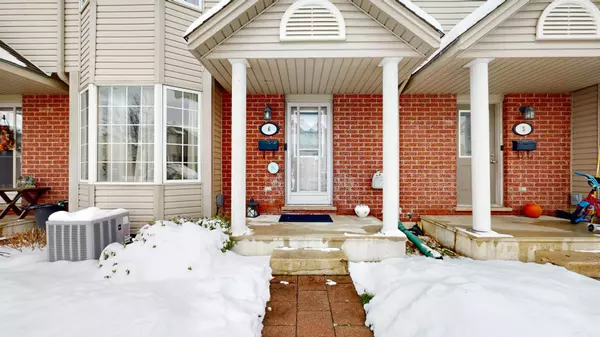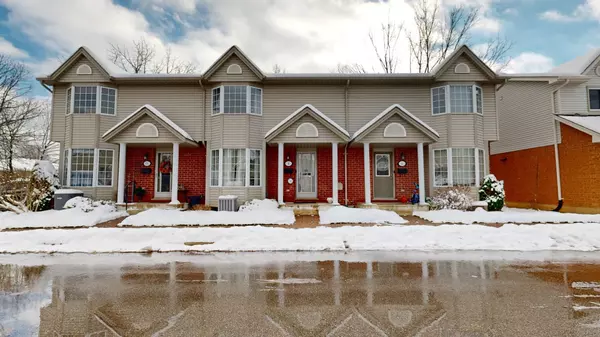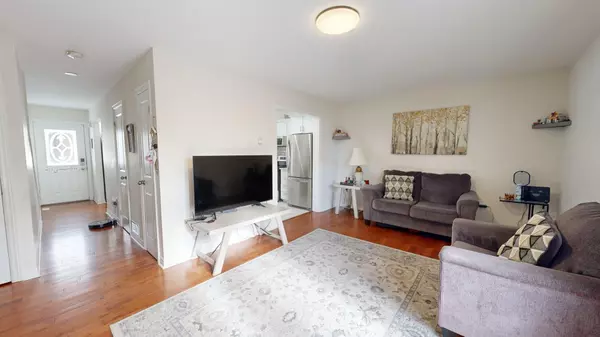20 Kernohan Pkwy #6 London, ON N6J 4Y3

UPDATED:
12/04/2024 06:57 PM
Key Details
Property Type Condo
Sub Type Condo Townhouse
Listing Status Active
Purchase Type For Sale
Approx. Sqft 1400-1599
MLS Listing ID X11823786
Style 2-Storey
Bedrooms 3
HOA Fees $271
Annual Tax Amount $2,596
Tax Year 2024
Property Description
Location
Province ON
County Middlesex
Community South D
Area Middlesex
Region South D
City Region South D
Rooms
Family Room Yes
Basement Partially Finished
Kitchen 1
Interior
Interior Features Sump Pump, Water Heater
Cooling Central Air
Fireplace Yes
Heat Source Gas
Exterior
Exterior Feature Patio
Parking Features Private
Garage Spaces 1.0
View Clear
Roof Type Asphalt Shingle
Topography Dry,Flat
Total Parking Spaces 1
Building
Story MAIN
Unit Features Clear View,Place Of Worship,Public Transit,School,School Bus Route
Foundation Poured Concrete
Locker None
Others
Security Features Smoke Detector
Pets Allowed Restricted
GET MORE INFORMATION




