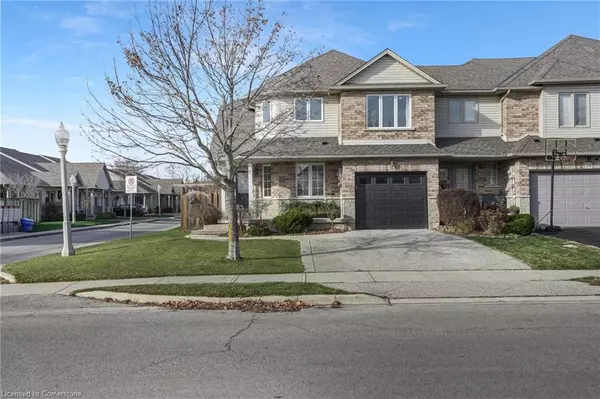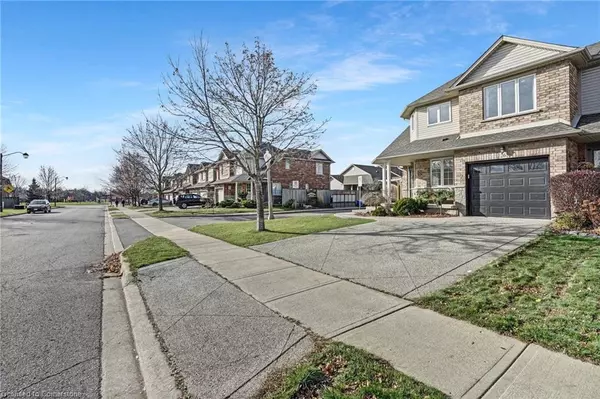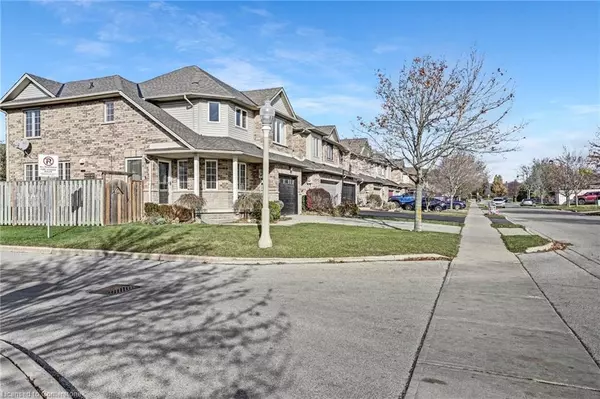26 Southbrook Drive Binbrook, ON L0R 1C0

UPDATED:
12/03/2024 07:03 PM
Key Details
Property Type Townhouse
Sub Type Row/Townhouse
Listing Status Active
Purchase Type For Sale
Square Footage 1,431 sqft
Price per Sqft $558
MLS Listing ID 40682764
Style Two Story
Bedrooms 3
Full Baths 2
Half Baths 1
Abv Grd Liv Area 2,099
Originating Board Hamilton - Burlington
Annual Tax Amount $3,713
Lot Size 3,484 Sqft
Acres 0.08
Property Description
Upon entry you’ll note the abundance of natural lighting only an end unit can offer. The open concept main floor layout with soaring ceiling height and remarkable floor to ceiling fireplace feature wall.
Recently updated kitchen (2024), compliments the space & overlooks dining area with patio doors leading to your private fenced yard with shed.
This 3 bedroom 3 bathroom home is carpet free, and offers plenty of storage. Second floor offers unique grand staircase that overlooks the main floor from above.
Fully finished basement provides additional living space for you to enjoy as well as spacious laundry room with storage.
Ready to move in, and enjoy.
Location
Province ON
County Hamilton
Area 53 - Glanbrook
Zoning RM3-157(A), RM2-157
Direction Binbrook Rd to Southrook Dr
Rooms
Basement Full, Finished
Kitchen 1
Interior
Interior Features Auto Garage Door Remote(s)
Heating Fireplace-Gas, Forced Air, Natural Gas
Cooling Central Air
Fireplaces Type Gas
Fireplace Yes
Appliance Dishwasher, Dryer, Refrigerator, Stove
Laundry In Basement
Exterior
Parking Features Attached Garage, Garage Door Opener
Garage Spaces 1.0
Roof Type Asphalt Shing
Lot Frontage 34.58
Lot Depth 85.3
Garage Yes
Building
Lot Description Urban, Rectangular, Library, Place of Worship, Playground Nearby, School Bus Route, Schools
Faces Binbrook Rd to Southrook Dr
Foundation Poured Concrete
Sewer Sewer (Municipal)
Water Municipal
Architectural Style Two Story
Structure Type Brick,Stone,Vinyl Siding
New Construction No
Schools
Elementary Schools St Matthews, Ces, Bellmoore
High Schools Bishop Ryan, Saltfleet
Others
Senior Community No
Tax ID 173840555
Ownership Freehold/None
GET MORE INFORMATION




