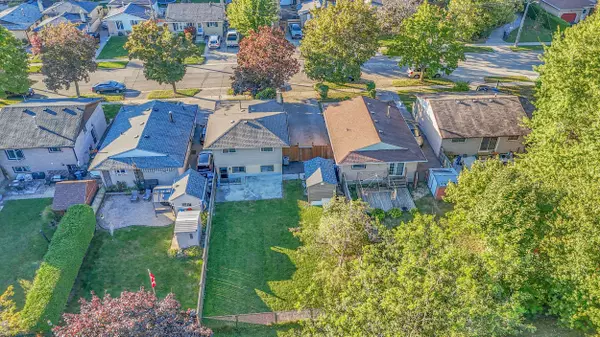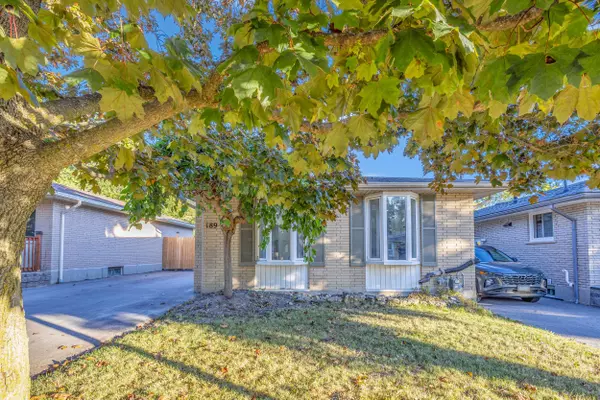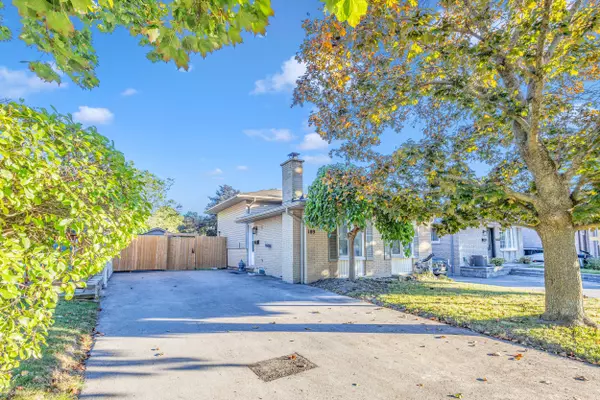See all 40 photos
$849,999
Est. payment /mo
3 BD
2 BA
New
189 Country Club DR Guelph, ON N1E 3K8
UPDATED:
11/22/2024 05:37 PM
Key Details
Property Type Single Family Home
Sub Type Detached
Listing Status Active
Purchase Type For Sale
Approx. Sqft 1500-2000
MLS Listing ID X10442520
Style Backsplit 4
Bedrooms 3
Annual Tax Amount $3,998
Tax Year 2024
Property Description
Welcome to your modernized LEGAL DUPLEX Detached House, which features an open-concept main level with new vinyl flooring, paint, doors, trims, baseboards, and locks. Brand New: Inviting White Kitchen with Custom Island, Quartz Countertops, and Backsplash. $$$,$$$ spent on Upgrades. The property features Dimable Pot Lights in all rooms. Both Bathrooms have been Redone with gorgeous Tiles, Standup Shower, Vanity, and Toilet. The house features a Legal Secondary Dwelling Unit with a separate entrance, laundry, and New Custom kitchen, and is a great Mortgage helper. That's not it, the property also had some Big Ticket Upgrades, a New Asphalt Driveway in 2022, a Privacy Fence in 2022, a New Furnace, Central A/C, and Tankless Water Heater (All Owned)in 2022, and a New Stainless Steel Appliances 2023, Brand New Upstairs Kitchen 2024. The House features a huge beautiful backyard backing onto a park. No Neighbours at the back. Access to the park from the backyard. Custom Shed in the Backyard.
Location
Province ON
County Wellington
Area Waverley
Rooms
Family Room Yes
Basement Apartment, Walk-Up
Kitchen 2
Separate Den/Office 1
Interior
Interior Features Other
Heating Yes
Cooling Central Air
Fireplace No
Heat Source Gas
Exterior
Garage Private Double
Garage Spaces 6.0
Pool None
Waterfront No
Waterfront Description None
Roof Type Not Applicable
Total Parking Spaces 6
Building
Unit Features Fenced Yard,Greenbelt/Conservation,Hospital,Park,Public Transit,School
Foundation Not Applicable
Listed by ROYAL CANADIAN REALTY
GET MORE INFORMATION




