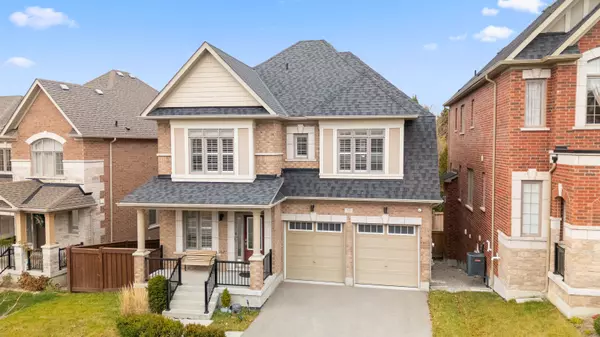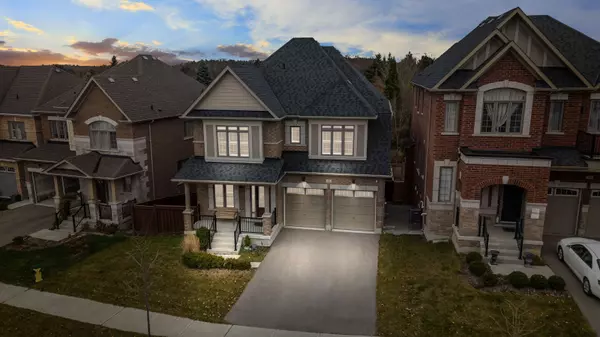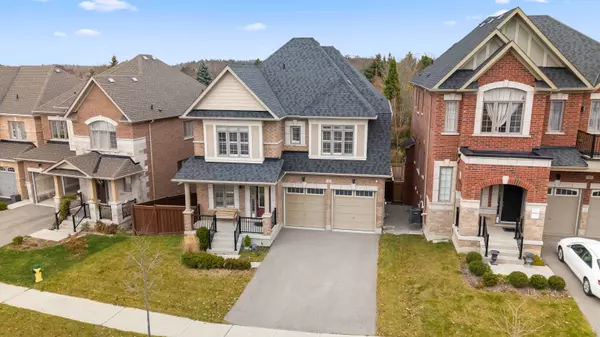See all 40 photos
$1,449,000
Est. payment /mo
4 BD
4 BA
New
54 Prairie Grass CRES East Gwillimbury, ON L9N 1K3
UPDATED:
11/21/2024 10:47 PM
Key Details
Property Type Single Family Home
Sub Type Detached
Listing Status Active
Purchase Type For Sale
MLS Listing ID N10441119
Style 2-Storey
Bedrooms 4
Annual Tax Amount $5,630
Tax Year 2023
Property Description
Welcome to this exceptional 4-bedroom, 4-bathroom home, offering nearly 3,000 sq. ft. of luxurious living space. Located just minutes from Hwy 404, Costco, Upper Canada Mall, top-rated schools, and scenic parks, this home provides the perfect balance of convenience and comfort. The open-concept kitchen is a chef's dream, featuring sleek granite countertops, stainless steel appliances, a gas stove, range hood, pot filler above the oven, and an elegant backsplash. Perfect for entertaining, the space flows effortlessly into the living and dining areas, creating a warm and inviting atmosphere. The main floor also boasts an office, ideal for working from home and 9-ft ceilings that add to the homes sense of openness and grandeur. Upstairs, the master suite is a true retreat, offering a spa-like ensuite with a free-standing tub and glass-frame shower, modern fixtures, and luxurious finishes. Throughout the home, you'll find California shutters, offering both style and privacy. A walk-out basement with a separate entrance, ready to be customized for additional living space or recreation. This home combines modern design, high-end finishes, and a prime location don't miss your chance to make it yours!
Location
Province ON
County York
Rooms
Family Room Yes
Basement Walk-Out, Separate Entrance
Kitchen 1
Interior
Interior Features Auto Garage Door Remote, Countertop Range, Water Heater
Cooling Central Air
Exterior
Garage Private
Garage Spaces 4.0
Pool None
Roof Type Shingles
Total Parking Spaces 4
Building
Foundation Concrete
Listed by ROYAL LEPAGE YOUR COMMUNITY REALTY
GET MORE INFORMATION




