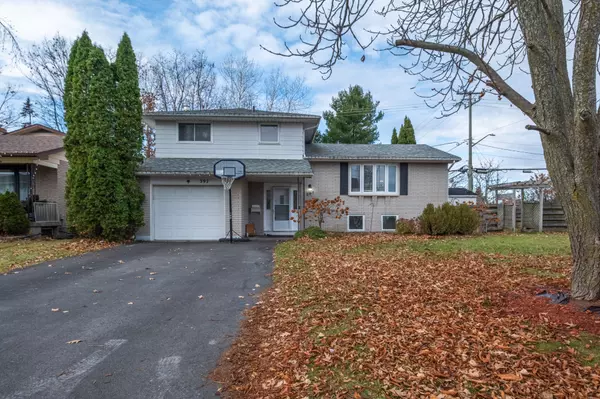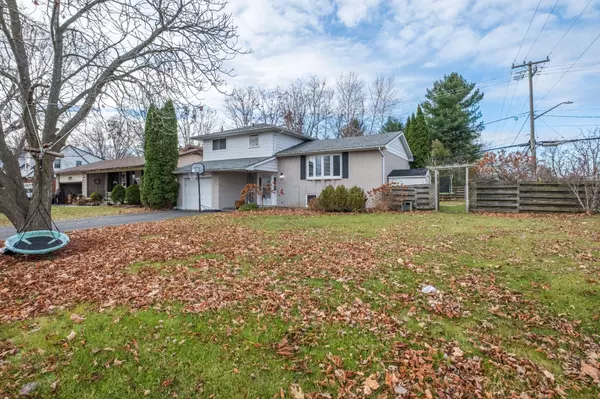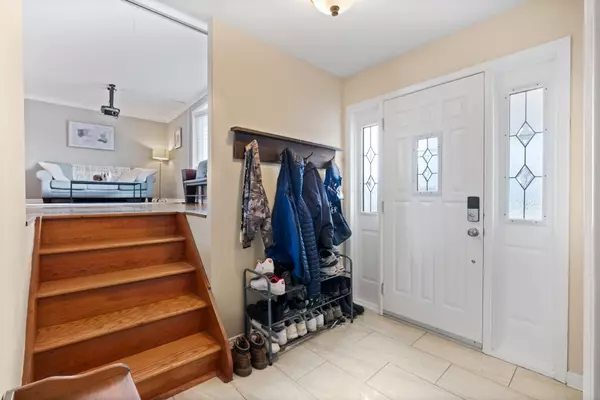See all 32 photos
$679,000
Est. payment /mo
3 BD
3 BA
New
397 Chelsea RD Kingston, ON K7M 4A2
UPDATED:
11/21/2024 06:46 PM
Key Details
Property Type Single Family Home
Sub Type Detached
Listing Status Active
Purchase Type For Sale
Approx. Sqft 1500-2000
MLS Listing ID X10440604
Style Sidesplit 4
Bedrooms 3
Annual Tax Amount $3,896
Tax Year 2024
Property Description
Celebrate the Holidays in Your New Family Home at 397 Chelsea Rd! Get ready to make this holiday season unforgettable in this charming 4-level side-split, perfectly designed for family living. Picture the kids unwrapping gifts in the cozy lower-level family room, warmed by the glow of the gas fireplace. Create the holiday feast in the stunning kitchen, complete with sleek white cabinetry and granite countertops.This home has room for everyone, offering 5 spacious bedrooms, hardwood flooring, and updates to the roof, windows, and furnace giving you peace of mind for years to come. Set on a large corner lot, the backyard provides plenty of space for outdoor fun. You'll love the location too right across the street from Lakeshore Pool and Jim Beattie Park. Top-rated schools, the scenic Landings Golf Course, and Lemoine Point are all nearby, with Lake Ontario just a stroll away. Affordable, inviting, and ready for your family to call home this is the perfect place to start your next chapter. Don't wait your dream holiday home is just a visit away!
Location
Province ON
County Frontenac
Area City Southwest
Rooms
Family Room Yes
Basement Finished, Full
Kitchen 1
Separate Den/Office 2
Interior
Interior Features None
Cooling Central Air
Fireplaces Type Natural Gas
Fireplace Yes
Heat Source Gas
Exterior
Garage Private
Garage Spaces 2.0
Pool None
Waterfront No
Roof Type Asphalt Shingle
Topography Flat
Total Parking Spaces 3
Building
Unit Features Fenced Yard,Golf,Greenbelt/Conservation,Park,School,Public Transit
Foundation Block
Listed by REVEL REALTY INC., BROKERAGE
GET MORE INFORMATION




