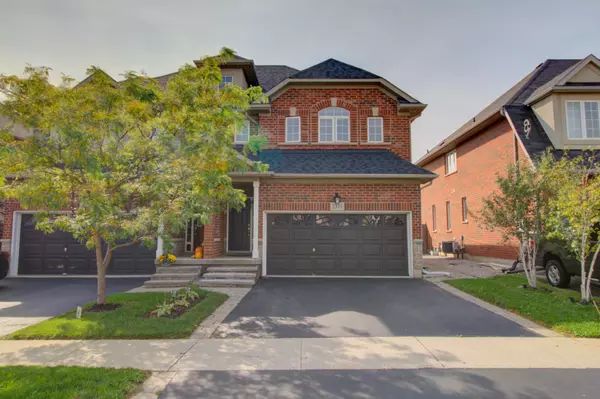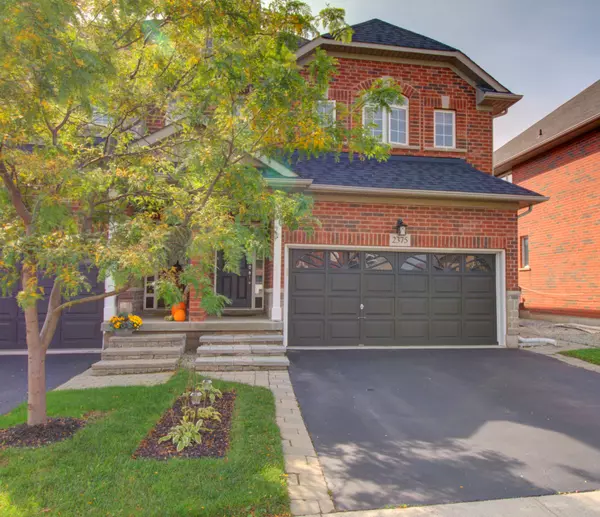See all 39 photos
$3,750
Est. payment /mo
3 BD
3 BA
Active
2375 Stone Glen CRES Oakville, ON L6M 0C7
REQUEST A TOUR If you would like to see this home without being there in person, select the "Virtual Tour" option and your agent will contact you to discuss available opportunities.
In-PersonVirtual Tour

UPDATED:
11/22/2024 02:37 PM
Key Details
Property Type Single Family Home
Sub Type Semi-Detached
Listing Status Active
Purchase Type For Lease
Approx. Sqft 1500-2000
MLS Listing ID W10432696
Style 2-Storey
Bedrooms 3
Property Description
Executive Semi-Detached Home in Prestigious West Oak Neighbourhood. Meticulously maintained 3-bedroom, 3-bath home with a fully finished basement featuring brand-new flooring. Bright and spacious open-concept living room with a large window, a kitchen with a breakfast bar, and a dining room that walks out to the patio/deck. Walnut hardwood flooring throughout. The large primary bedroom boasts an ensuite bathroom and a walk-in closet. The fenced backyard includes a deck, and there's a double-car garage. Best-ranked school neighbourhood, close to hospital, shops, restaurants and Shoppers etc. Immediate occupancy available. No Pet and No Smoker.
Location
Province ON
County Halton
Community West Oak Trails
Area Halton
Region West Oak Trails
City Region West Oak Trails
Rooms
Family Room No
Basement Finished
Kitchen 1
Interior
Interior Features Built-In Oven, On Demand Water Heater, Ventilation System, Floor Drain
Heating Yes
Cooling Central Air
Fireplace No
Heat Source Gas
Exterior
Parking Features Private
Garage Spaces 2.0
Pool None
Waterfront Description None
Roof Type Asphalt Shingle
Total Parking Spaces 4
Building
Unit Features Hospital,Park,Public Transit,School,Library,Rec./Commun.Centre
Foundation Unknown
Listed by RE/MAX ESCARPMENT REALTY INC.
GET MORE INFORMATION




