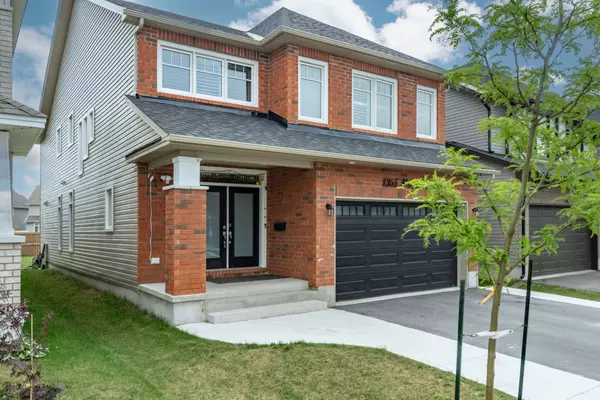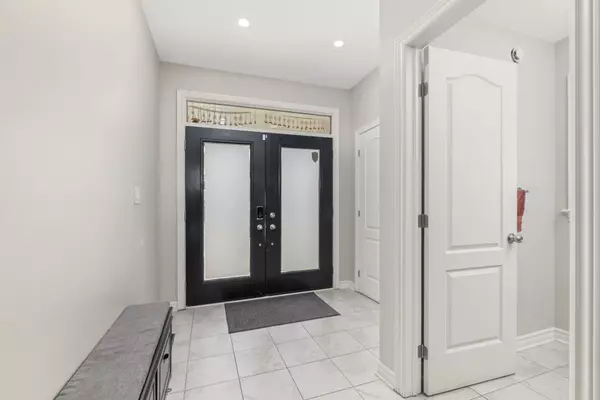See all 31 photos
$929,900
Est. payment /mo
4 BD
4 BA
New
1365 Monarch DR Kingston, ON K7P 0S2
UPDATED:
11/20/2024 04:53 PM
Key Details
Property Type Single Family Home
Sub Type Detached
Listing Status Active
Purchase Type For Sale
MLS Listing ID X10432146
Style 2-Storey
Bedrooms 4
Annual Tax Amount $6,854
Tax Year 2024
Property Description
Welcome to 1365 Monarch Drive - the perfect combination of elegance, comfort and convenience. Located in Kingston's west end, this 4-bed, 4-bath, 2-storey Tamarack build is packed with upgrades and offers all the space you need for family and guests. The open main level seamlessly flows from room to room, complete with 9-foot ceilings, pot lights and hardwood floors. Gather in the kitchen around the quartz island, a large space allowing you to cook and entertain with ease. The second floor includes 4 large bedrooms plus 3 baths, including a 4-pc ensuite off the primary and walk-in closet. Second floor laundry, hardwood floors and pot lights add to the luxury and functionality of this impressive home. Create your dream space in the unfinished basement with 9-foot ceilings, bathroom rough-in, and over 1100 square feet at your disposal - tons of room for additional bedrooms, baths, rec room, office, gym, etc. Situated on a premium pool-sized lot, the large backyard offers a safe area for kids and pets and you're only steps from schools and parks. Additional property features include Hot Water on Demand and a spacious 2-car garage. Shopping, recreation, public transit, 401 access are all nearby.
Location
Province ON
County Frontenac
Zoning UR3.B
Rooms
Family Room Yes
Basement Full, Unfinished
Kitchen 1
Interior
Interior Features Auto Garage Door Remote
Cooling Central Air
Inclusions Dishwasher, Dryer, Microwave, Range Hood, Refrigerator, Stove, Washer
Exterior
Garage Private Double
Garage Spaces 6.0
Pool None
Roof Type Asphalt Shingle
Total Parking Spaces 6
Building
Foundation Poured Concrete
Listed by RE/MAX FINEST REALTY INC., BROKERAGE
GET MORE INFORMATION




