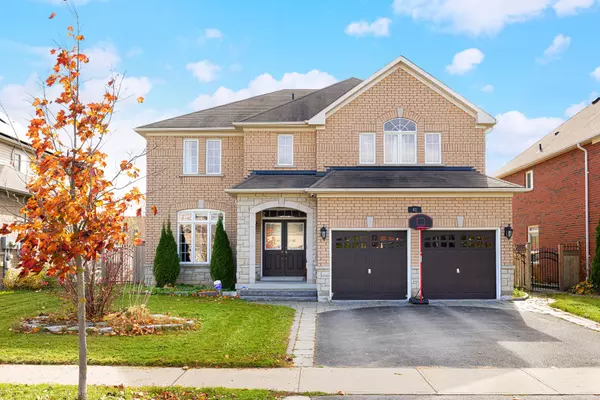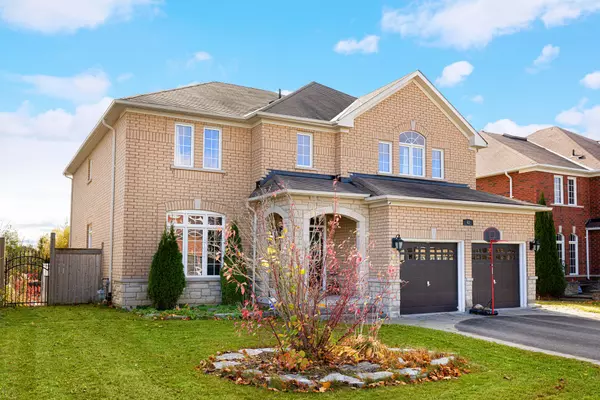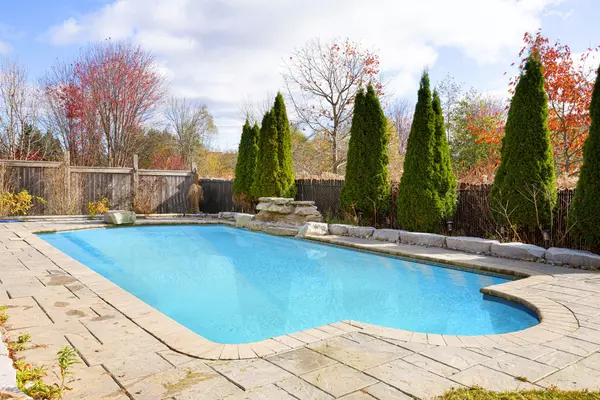See all 32 photos
$1,499,000
Est. payment /mo
4 BD
4 BA
New
41 Commonwealth RD Barrie, ON L4M 0E1
UPDATED:
11/20/2024 01:20 PM
Key Details
Property Type Single Family Home
Sub Type Detached
Listing Status Active
Purchase Type For Sale
Approx. Sqft 3500-5000
MLS Listing ID S10431661
Style 2-Storey
Bedrooms 4
Annual Tax Amount $7,392
Tax Year 2023
Property Description
Experience luxury living in this exceptional home, located in a prime Barrie neighborhood! Boasting over 3,500 square feet of meticulously designed above grade finished living space. With another 1,800 square feet of unfinished space in the walk-up basement, offering endless possibilities. This stunning property sits on a premium lot where elegance, privacy, and comfort merge seamlessly. With incredible curb appeal and an entertainer's dream backyard, this home is truly one of a kind. Step into a private oasis featuring a heated inground saltwater pool with a tranquil waterfall, an elevated deck perfect for gatherings, and lush landscaping. The fully fenced yard offers unmatched privacy, with no neighbouring homes behind, and even includes a charming vegetable garden for the green thumb in your family. Inside, the heart of the home is a gourmet kitchen with high-end finishes, opening effortlessly to spacious living areas ideal for entertaining family and friends. The thoughtful layout includes two generously sized primary bedrooms, each with luxurious ensuites and walk-in closets, plus two additional bedrooms connected by a convenient Jack & Jill bathroom. This property is a rare find, offering unparalleled comfort, privacy, and sophistication. Unbelievable value, a must see!
Location
Province ON
County Simcoe
Area Innis-Shore
Rooms
Family Room Yes
Basement Unfinished, Walk-Up
Kitchen 1
Interior
Interior Features Water Softener, Central Vacuum, Auto Garage Door Remote
Cooling Central Air
Fireplace No
Heat Source Gas
Exterior
Garage Private Double
Garage Spaces 2.0
Pool Inground
Waterfront No
Roof Type Shingles
Total Parking Spaces 4
Building
Unit Features Fenced Yard,Ravine,School,School Bus Route,Public Transit
Foundation Poured Concrete
Others
Security Features Alarm System,Smoke Detector,Security System,Carbon Monoxide Detectors
Listed by CENTURY 21 B.J. ROTH REALTY LTD.
GET MORE INFORMATION




