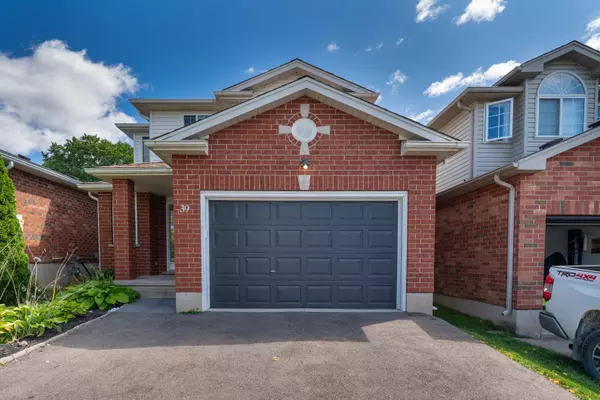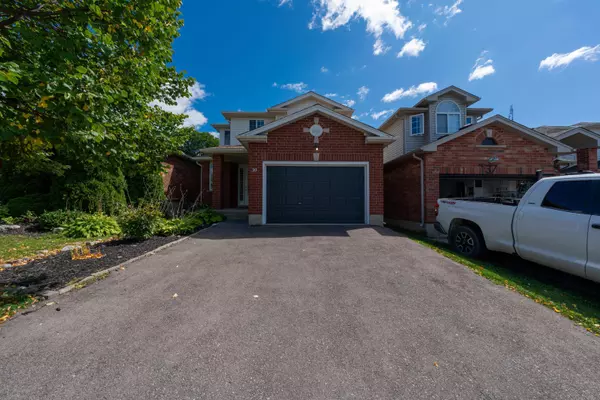See all 39 photos
$749,000
Est. payment /mo
4 BD
2 BA
New
39 Fuller DR Guelph, ON N1E 7J5
UPDATED:
11/19/2024 02:25 PM
Key Details
Property Type Single Family Home
Sub Type Detached
Listing Status Active
Purchase Type For Sale
Approx. Sqft 1100-1500
MLS Listing ID X10430140
Style 2-Storey
Bedrooms 4
Annual Tax Amount $4,388
Tax Year 2024
Property Description
Two-Storey Detached Home, Three-Bedroom Home On The East End Of Guelph Features An Open Concept Design On The Main Floor, A Walkout To A Generous Deck, And A Private Fenced Yard. The Master Bedroom On The Second Floor Has Ensuite potential; The Basement Has A Finished Recreation Room. Washroom rough in next to furnace. Located In A Desirable Neighborhood On A Quiet Street Close To Many Parks And Two Elementary Schools, Ken Danby & Holy Trinity Primary. Is A Perfect Family Home. All appliances upgraded in 2022, Heat pump (2022), Kitchen exhaust updated in 2022, Main floor flooring is changed in 2022, pot lights in 2022, some cabinets updated in kitchen
Location
Province ON
County Wellington
Rooms
Family Room No
Basement Finished
Kitchen 1
Separate Den/Office 1
Interior
Interior Features Other
Cooling Central Air
Inclusions Existing Fridge, Stove, Washer, Dryer, Dishwasher and existing ELFs
Exterior
Garage Private Double
Garage Spaces 3.0
Pool None
Roof Type Asphalt Shingle
Total Parking Spaces 3
Building
Foundation Concrete
Others
Senior Community Yes
Listed by CENTURY 21 PEOPLE`S CHOICE REALTY INC.
GET MORE INFORMATION




