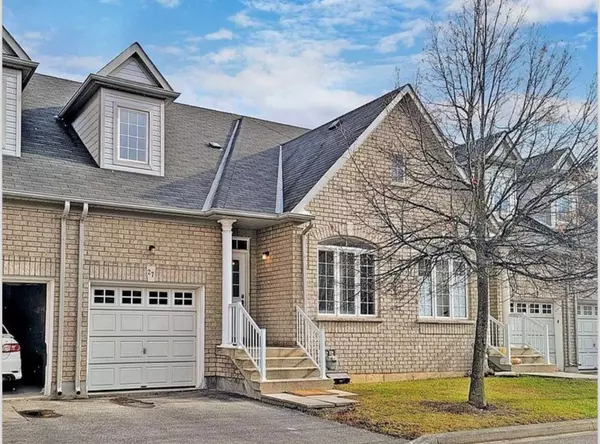19 Niagara DR #27 Oshawa, ON L1G 8G2
UPDATED:
11/19/2024 02:38 PM
Key Details
Property Type Condo
Sub Type Condo Townhouse
Listing Status Active
Purchase Type For Sale
Approx. Sqft 1600-1799
MLS Listing ID E10429819
Style 2-Storey
Bedrooms 4
HOA Fees $445
Annual Tax Amount $4,123
Tax Year 2024
Property Description
Location
Province ON
County Durham
Zoning R4-A/R6-A
Rooms
Family Room Yes
Basement Full, Unfinished
Kitchen 1
Interior
Interior Features Carpet Free, Floor Drain, In-Law Capability, In-Law Suite, Primary Bedroom - Main Floor, Rough-In Bath, Storage, Water Heater
Cooling Central Air
Laundry Sink, Laundry Closet, Ensuite
Exterior
Garage Private, Surface
Garage Spaces 2.0
Amenities Available Visitor Parking
Roof Type Asphalt Shingle
Total Parking Spaces 2
Building
Foundation Poured Concrete
Locker None
Others
Security Features Carbon Monoxide Detectors
Pets Description Restricted
GET MORE INFORMATION




