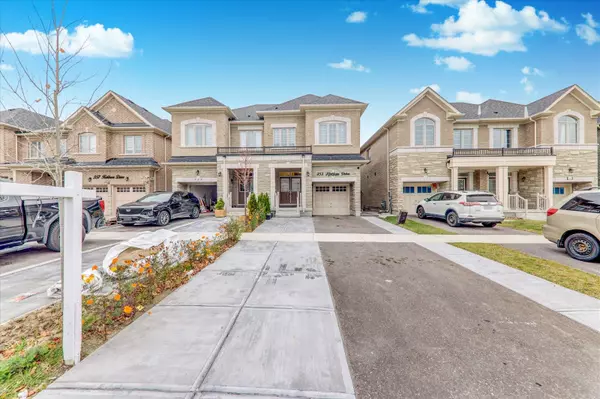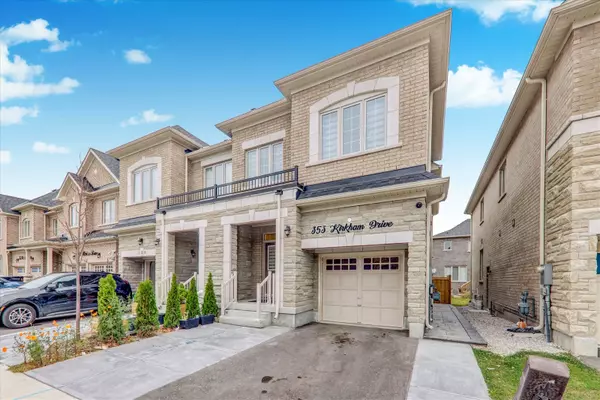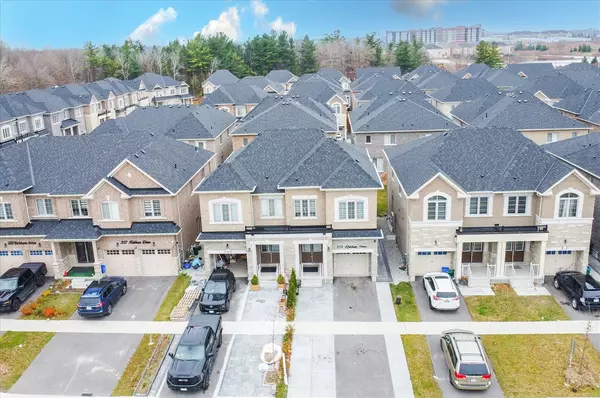See all 39 photos
$1,059,888
Est. payment /mo
6 BD
5 BA
New
353 Kirkham DR Markham, ON L3S 0E8
UPDATED:
11/18/2024 08:20 PM
Key Details
Property Type Multi-Family
Sub Type Semi-Detached
Listing Status Active
Purchase Type For Sale
MLS Listing ID N10429212
Style 2-Storey
Bedrooms 6
Annual Tax Amount $4,613
Tax Year 2024
Property Description
Welcome to double door entrance, 2 year old, luxury semi-detached with lots of upgrades. Open-concept, bright, and spacious! Located minutes from golf club. 9 inch ceiling on main floor. Hardwood floors and main and second floor, upgraded kitchen with quartz counter top and stainless steel appliances. Double door entry. 4 large bedrooms and 3 full bathrooms on second floor. Finished basement with a separate entrance. Close to TTC & YRT, grocery, banks, schools, Costco, Home Depot, HWY 407, Canadian Tire, Rona, Walmart, Amazon, Canada Post, and many other businesses.
Location
Province ON
County York
Rooms
Family Room No
Basement Finished, Separate Entrance
Kitchen 1
Separate Den/Office 2
Interior
Interior Features None
Cooling Central Air
Exterior
Garage Available
Garage Spaces 5.0
Pool None
Roof Type Asphalt Shingle
Total Parking Spaces 5
Building
Foundation Concrete
Listed by RE/MAX ACE REALTY INC.
GET MORE INFORMATION




