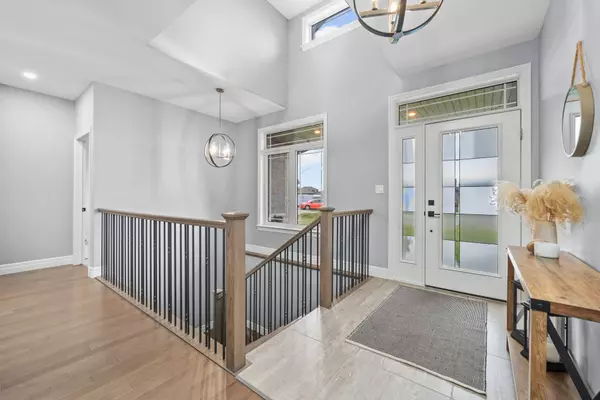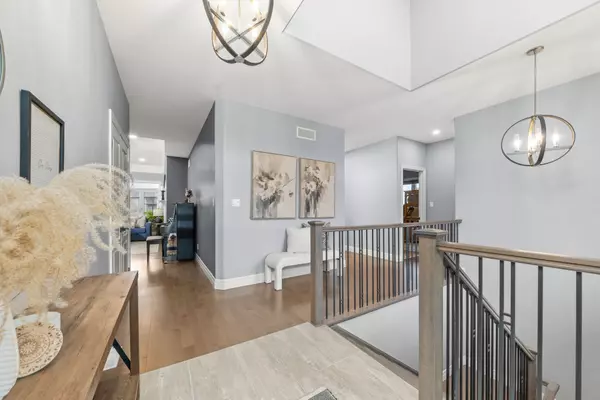33 Crews CRES Quinte West, ON K8V 0G4
UPDATED:
11/18/2024 06:59 PM
Key Details
Property Type Single Family Home
Sub Type Detached
Listing Status Active
Purchase Type For Sale
Approx. Sqft 3500-5000
MLS Listing ID X10429203
Style Bungalow
Bedrooms 4
Annual Tax Amount $6,199
Tax Year 2024
Property Description
Location
Province ON
County Hastings
Zoning R3
Rooms
Family Room Yes
Basement Full, Finished
Kitchen 1
Separate Den/Office 1
Interior
Interior Features On Demand Water Heater
Cooling Central Air
Fireplaces Type Living Room
Inclusions Fridge, stove, dishwasher, built-in microwave, washer, dryer, exterior hose in greenhouse and connected sprinkler system, hot tub, cleaners & equipment, hot tub steps, hot tub cover, garage door opener/remotes, window coverings, light fixtures.
Exterior
Garage Private Triple
Garage Spaces 9.0
Pool None
Roof Type Asphalt Shingle
Total Parking Spaces 9
Building
Foundation Concrete
GET MORE INFORMATION




