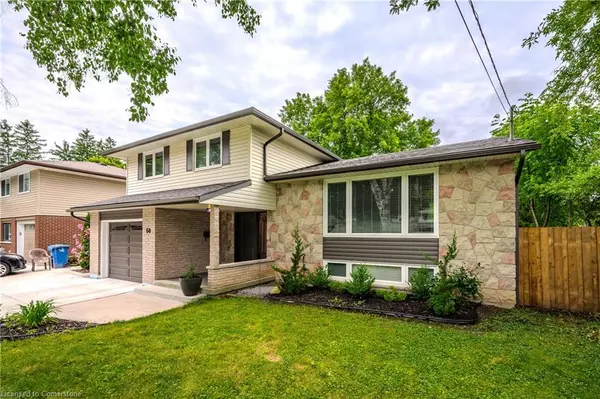60 Glenburnie Drive Guelph, ON N1E 4C6
OPEN HOUSE
Sun Nov 24, 2:00pm - 4:00pm
UPDATED:
11/18/2024 02:41 PM
Key Details
Property Type Single Family Home
Sub Type Detached
Listing Status Active
Purchase Type For Sale
Square Footage 1,600 sqft
Price per Sqft $499
MLS Listing ID 40678425
Style Sidesplit
Bedrooms 3
Full Baths 1
Half Baths 1
Abv Grd Liv Area 1,600
Originating Board Waterloo Region
Year Built 1969
Annual Tax Amount $5,067
Property Description
Location
Province ON
County Wellington
Area City Of Guelph
Zoning R1B
Direction Victoria to Greenview to Glenburnie
Rooms
Basement Partial, Partially Finished
Kitchen 1
Interior
Interior Features Auto Garage Door Remote(s)
Heating Forced Air, Natural Gas
Cooling Central Air
Fireplaces Number 1
Fireplaces Type Family Room, Gas
Fireplace Yes
Window Features Window Coverings
Appliance Water Heater, Water Softener, Built-in Microwave, Dishwasher, Dryer, Refrigerator, Stove, Washer
Laundry In Basement
Exterior
Exterior Feature Year Round Living
Garage Attached Garage, Garage Door Opener, Concrete
Garage Spaces 1.0
Utilities Available Electricity Connected, Garbage/Sanitary Collection, Natural Gas Connected, Recycling Pickup, Phone Connected
Waterfront No
Roof Type Asphalt Shing
Street Surface Paved
Porch Deck
Lot Frontage 60.52
Lot Depth 100.87
Garage Yes
Building
Lot Description Urban, Rectangular, Hospital, Library, Park, Place of Worship, Public Transit, Regional Mall, Schools, Shopping Nearby
Faces Victoria to Greenview to Glenburnie
Foundation Poured Concrete
Sewer Sewer (Municipal)
Water Municipal
Architectural Style Sidesplit
Structure Type Aluminum Siding,Brick,Stone
New Construction No
Schools
Elementary Schools Ottawa Cres. P.S./St. John'S Cs
High Schools College Heighst S.S./St. James
Others
Senior Community No
Tax ID 713480061
Ownership Freehold/None
GET MORE INFORMATION




