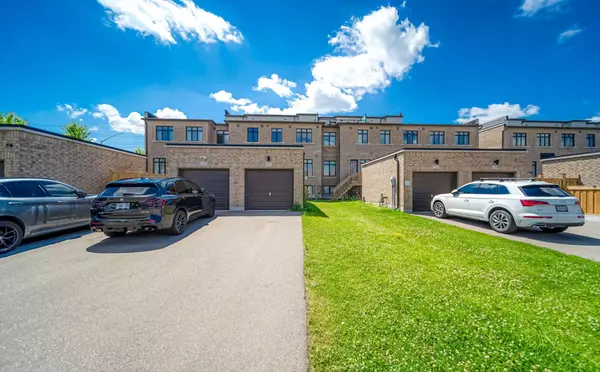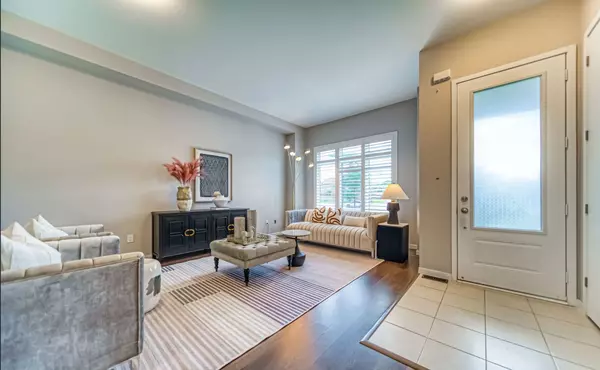1256 Wellington ST E Aurora, ON L4G 2C9

UPDATED:
11/22/2024 05:23 AM
Key Details
Property Type Townhouse
Sub Type Att/Row/Townhouse
Listing Status Active
Purchase Type For Sale
MLS Listing ID N10427374
Style 3-Storey
Bedrooms 4
Annual Tax Amount $6,453
Tax Year 2024
Property Description
Location
Province ON
County York
Community Bayview Northeast
Area York
Region Bayview Northeast
City Region Bayview Northeast
Rooms
Family Room Yes
Basement Finished
Kitchen 1
Separate Den/Office 1
Interior
Interior Features Water Purifier, Water Softener, Auto Garage Door Remote, Built-In Oven, Carpet Free, Water Heater
Cooling Central Air
Inclusions All Existing S/S Fridge, Stove, Dishwasher, Washer, Dryer, Danby Ss Beverage Centre, Soften Water System, Water Purifier, All Elf's,
Exterior
Parking Features Private
Garage Spaces 3.0
Pool None
Roof Type Asphalt Rolled
Total Parking Spaces 3
Building
Foundation Concrete
GET MORE INFORMATION




