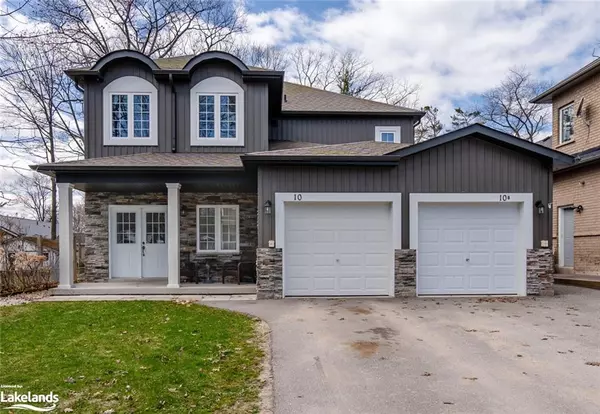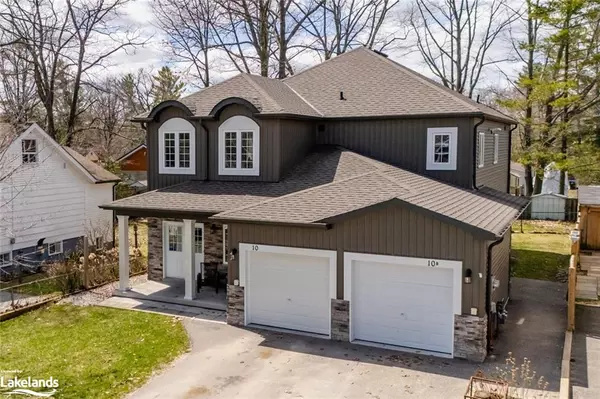10 Elm Drive Wasaga Beach, ON L9Z 2L3
UPDATED:
11/16/2024 06:19 AM
Key Details
Property Type Single Family Home
Sub Type Detached
Listing Status Active
Purchase Type For Sale
Square Footage 3,060 sqft
Price per Sqft $290
MLS Listing ID 40678214
Style Two Story
Bedrooms 5
Full Baths 4
Abv Grd Liv Area 3,060
Originating Board The Lakelands
Year Built 2017
Annual Tax Amount $5,577
Lot Size 6,272 Sqft
Acres 0.144
Property Description
Location
Province ON
County Simcoe County
Area Wasaga Beach
Zoning DC2H
Direction Main Street to Elm Drive
Rooms
Basement None
Kitchen 2
Interior
Interior Features Accessory Apartment, Central Vacuum, In-Law Floorplan, Separate Heating Controls, Separate Hydro Meters
Heating Forced Air, Natural Gas
Cooling Central Air
Fireplaces Number 1
Fireplaces Type Gas
Fireplace Yes
Laundry Main Level, Upper Level
Exterior
Exterior Feature Balcony
Garage Attached Garage, Asphalt
Garage Spaces 2.0
Fence Fence - Partial
Utilities Available Cable Connected, Cell Service, Electricity Connected, Garbage/Sanitary Collection, Natural Gas Connected, Recycling Pickup, Street Lights
Waterfront No
Roof Type Asphalt Shing
Street Surface Paved
Porch Patio, Porch
Lot Frontage 50.0
Lot Depth 125.0
Garage Yes
Building
Lot Description Urban, Rectangular, Beach, Business Centre, City Lot, Near Golf Course, Library, Marina, Open Spaces, Park, Playground Nearby, Public Parking, Public Transit, Quiet Area, Rec./Community Centre, School Bus Route, Schools, Shopping Nearby, Trails
Faces Main Street to Elm Drive
Foundation Poured Concrete
Sewer Sewer (Municipal)
Water Municipal
Architectural Style Two Story
Structure Type Stone,Vinyl Siding
New Construction No
Others
Senior Community No
Tax ID 583310205
Ownership Freehold/None
GET MORE INFORMATION




