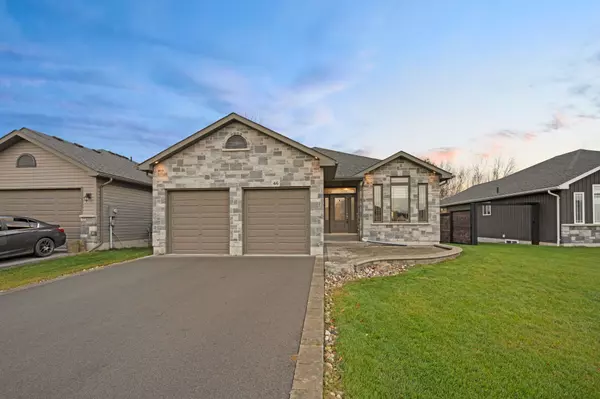See all 40 photos
$730,000
Est. payment /mo
4 BD
3 BA
Active
46 Birchmount ST Quinte West, ON K8V 0C6
UPDATED:
11/17/2024 09:54 PM
Key Details
Property Type Single Family Home
Sub Type Detached
Listing Status Active
Purchase Type For Sale
Approx. Sqft 1500-2000
MLS Listing ID X10421717
Style Bungalow
Bedrooms 4
Annual Tax Amount $4,930
Tax Year 2024
Property Description
Welcome to this charming detached 2+2 bedroom bungalow, featuring a stunning combination of stone and vinyl exterior. Step inside to an inviting open-concept main floor that boasts a spacious living room with vaulted ceilings, pot lighting, and a striking floor-to-ceiling fireplace, perfect for cozy evenings. The modern kitchen is a chef's delight, equipped with stainless steel appliances and centre island, ideal for meal prep and casual dining. Adjacent to the kitchen, the bright breakfast area features garden doors that lead out to a private deck and yard, perfect for outdoor entertaining. Retreat to the primary bedroom, where a cathedral ceiling enhances the spacious feel, complemented by a 3-piece ensuite and a walk-in closet for ample storage. The lower level is a versatile space, featuring a large rec room, two additional bedrooms, and a well-appointed 3-piece bathroom, making it perfect for guests or family gatherings. Convenience is key with main floor laundry and a double attached garage. This bungalow offers a blend of comfort, style, and functionality in a peaceful setting ideal for those looking to enjoy one-level living with room to grow. Don't miss out on this wonderful opportunity.
Location
Province ON
County Hastings
Rooms
Family Room No
Basement Finished
Kitchen 1
Separate Den/Office 2
Interior
Interior Features On Demand Water Heater, Primary Bedroom - Main Floor
Cooling Central Air
Fireplaces Type Electric
Inclusions Fridge, Stove, Washer, Dryer, Built-in Dishwasher, Built-in Microwave Range, Freezer in Garage, Light Fixtures
Exterior
Garage Private
Garage Spaces 6.0
Pool None
Roof Type Asphalt Shingle
Total Parking Spaces 6
Building
Foundation Poured Concrete
Listed by DAN PLOWMAN TEAM REALTY INC.
GET MORE INFORMATION




