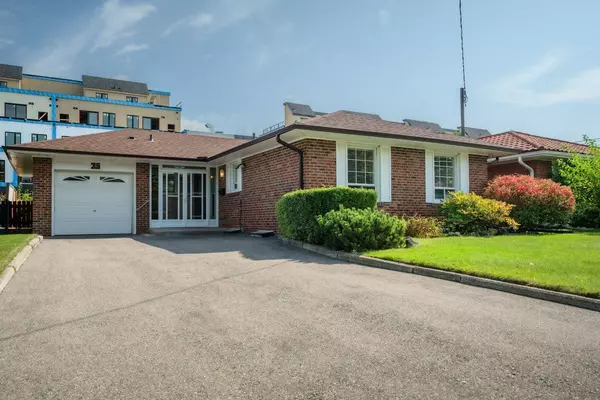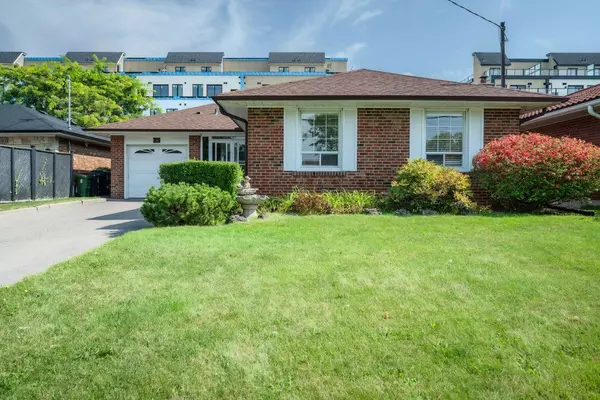See all 30 photos
$1,148,000
Est. payment /mo
4 BD
2 BA
Active
25 Wigmore DR Toronto C13, ON M4A 2E4
UPDATED:
11/27/2024 06:54 PM
Key Details
Property Type Single Family Home
Sub Type Detached
Listing Status Active
Purchase Type For Sale
MLS Listing ID C10418450
Style Bungalow
Bedrooms 4
Annual Tax Amount $5,815
Tax Year 2024
Property Description
Charming 3BR Ranch Bungalow. Bright Home LR/DR Overlooks Backyard with Floor to Ceiling Windows. Kit w/Walkout to Large Stone Patio for Summer Entertaining. 3rd BR currently used as Den. Solid Oak Hardwood on Main Lvl. NEW 200 AMP Circuit Breaker panel 2024. ROOF '12, FURNACE '09. ** Lower Lvl recently improved, made ready for your personal preferences** Potential for Separate Rear Entrance to Lower Level ** See Floor Plan. Landscaped Yards. **Top of Driveway is Side by Side parking** Large Loft in Garage for Exterior Storage. Steps to new LRT on Eglinton (coming soon). Newly Created Conservation Area Walkways & Bridge over The East Don River, Spectacular!! Active Local Library with Programs for all ages. Elementary Schools including Full French School, Tennis Courts, Parks Galore! Handy Local Bus on Sloane Ave. to Woodbine Station. 5 minutes to DVP. Be Downtown or out of Town in 20 mins!! It's a perfect Location! Minutes from Big Box Shopping to the East or head West for Restaurants & Exclusive Shops at Don Mills.
Location
Province ON
County Toronto
Community Victoria Village
Area Toronto
Zoning RESIDENTIAL
Region Victoria Village
City Region Victoria Village
Rooms
Family Room No
Basement Full, Partially Finished
Kitchen 1
Separate Den/Office 1
Interior
Interior Features Auto Garage Door Remote, Floor Drain
Cooling Central Air
Exterior
Exterior Feature Landscaped, Patio
Parking Features Private Double
Garage Spaces 4.0
Pool None
Roof Type Asphalt Shingle
Total Parking Spaces 4
Building
Foundation Concrete Block
Listed by ROYAL LEPAGE SIGNATURE REALTY
GET MORE INFORMATION




