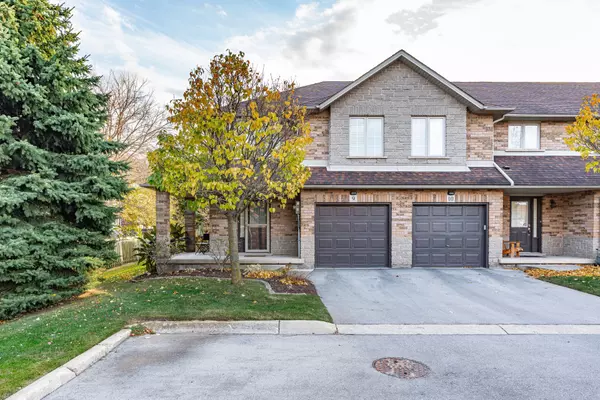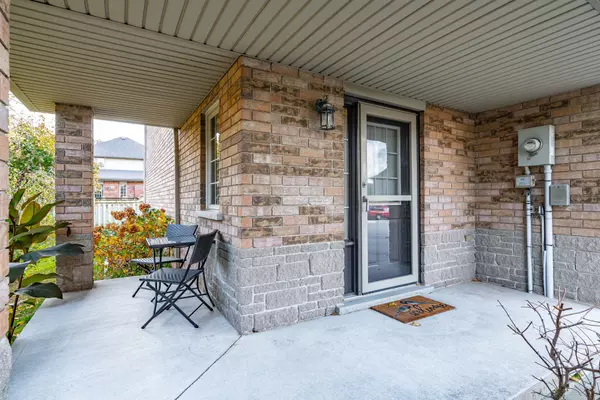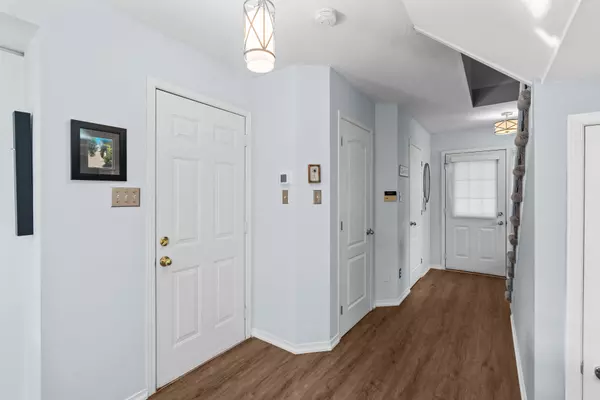18 Cedar ST #9 Grimsby, ON L3M 5M8
UPDATED:
11/07/2024 04:07 PM
Key Details
Property Type Condo
Sub Type Condo Townhouse
Listing Status Active
Purchase Type For Sale
Approx. Sqft 1400-1599
MLS Listing ID X10412259
Style 2-Storey
Bedrooms 3
HOA Fees $282
Annual Tax Amount $3,498
Tax Year 2024
Property Description
Location
Province ON
County Niagara
Zoning RM2
Rooms
Family Room No
Basement Full
Kitchen 1
Interior
Interior Features Auto Garage Door Remote, Water Heater
Cooling Central Air
Inclusions fridge, stove, dishwasher; clothes washer and clothes dryer; all ELF's; all window coverings; GDO and remotes
Laundry Electric Dryer Hookup, Washer Hookup, Sink
Exterior
Exterior Feature Patio, Porch
Garage Private
Garage Spaces 2.0
View Trees/Woods
Roof Type Asphalt Shingle
Total Parking Spaces 2
Building
Foundation Poured Concrete
Locker None
Others
Pets Description Restricted
GET MORE INFORMATION




