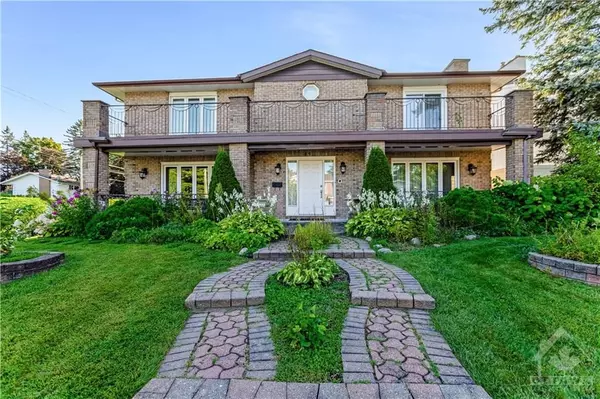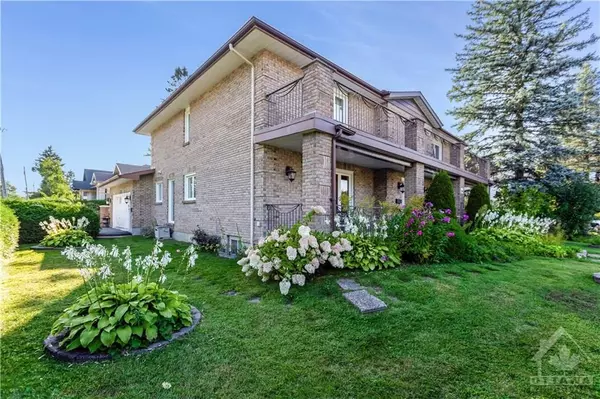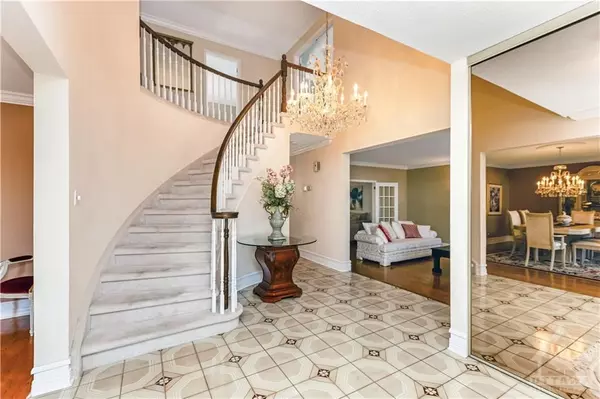See all 30 photos
$1,235,000
Est. payment /mo
5 BD
4 BA
Active
44 SYCAMORE DR Bells Corners And South To Fallowfield, ON K2H 8K3
REQUEST A TOUR If you would like to see this home without being there in person, select the "Virtual Tour" option and your agent will contact you to discuss available opportunities.
In-PersonVirtual Tour

UPDATED:
12/19/2024 01:55 PM
Key Details
Property Type Single Family Home
Sub Type Detached
Listing Status Active
Purchase Type For Sale
MLS Listing ID X9524023
Style 2-Storey
Bedrooms 5
Annual Tax Amount $7,976
Tax Year 2024
Property Description
Flooring: Carpet Over & Wood, Flooring: Hardwood, Flooring: Ceramic, Welcome to 44 Sycamore Drive in the heart of bells Corners. Never before on the market this Spacious Executive Custom built home features magnificent entrance leading to oversized living room with wood fireplace & dining rooms, sunken family room with a gas fireplace for cozy evenings which opens into an enormous gourmet kitchen & a large dining area perfect for entertaining The upstairs features an oversize primary bedroom with a wood fireplace, ensuite bath, walk in closet, patio doors open to a huge balcony. Finishing off upstairs are three large bedrooms & a four piece bathroom. Part of the lower level has a completely separate rentable living space or in law suite that includes a kitchen, full bathroom, living area & bedroom with a private entrance. The backyard is a gardeners dream ready full of mature perennials. Across the street enjoy the Green Belt trails & lots of public parks. Close to Moodie Drive & Queensway, Built by owner, a Masonry Contractor, with no expenses spared.
Location
Province ON
County Ottawa
Community 7805 - Arbeatha Park
Area Ottawa
Zoning Residential
Region 7805 - Arbeatha Park
City Region 7805 - Arbeatha Park
Rooms
Family Room Yes
Basement Full, Finished
Separate Den/Office 1
Interior
Interior Features In-Law Suite
Cooling Central Air
Fireplaces Type Wood, Natural Gas
Inclusions Cooktop, 2 Fridges, Built/In Oven, Dryer, Washer, Dishwasher
Exterior
Parking Features Unknown
Garage Spaces 6.0
Pool None
Roof Type Asphalt Shingle
Total Parking Spaces 6
Building
Foundation Concrete
Others
Security Features Unknown
Listed by RE/MAX DELTA REALTY TEAM
GET MORE INFORMATION




