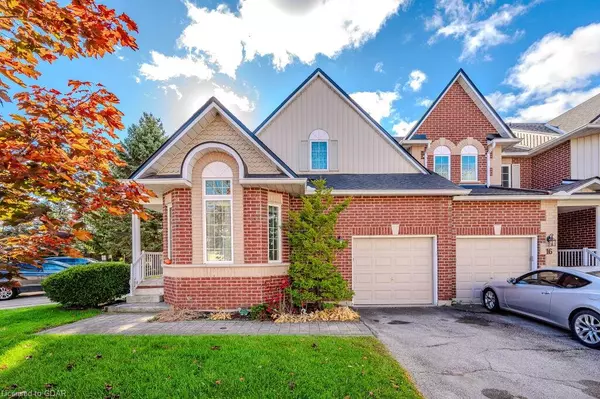60 Ptarmigan Drive #15 Guelph, ON N1C 1E5
UPDATED:
11/17/2024 09:04 PM
Key Details
Property Type Townhouse
Sub Type Row/Townhouse
Listing Status Active
Purchase Type For Sale
Square Footage 1,620 sqft
Price per Sqft $481
MLS Listing ID 40667979
Style Bungaloft
Bedrooms 4
Full Baths 4
HOA Fees $497/mo
HOA Y/N Yes
Abv Grd Liv Area 2,620
Originating Board Guelph & District
Year Built 1994
Annual Tax Amount $4,394
Property Description
Location
Province ON
County Wellington
Area City Of Guelph
Zoning R3-49
Direction Downey to Ptarmigan, complex is past Pheasant Run on left hand side.
Rooms
Basement Full, Finished
Kitchen 1
Interior
Interior Features High Speed Internet, Central Vacuum, Auto Garage Door Remote(s), Ceiling Fan(s)
Heating Forced Air, Natural Gas
Cooling Central Air
Fireplace No
Window Features Window Coverings
Appliance Water Heater, Water Softener, Dishwasher, Dryer, Range Hood, Refrigerator, Stove, Washer
Exterior
Exterior Feature Landscaped, Lawn Sprinkler System
Garage Attached Garage, Garage Door Opener, Asphalt
Garage Spaces 1.0
Fence Fence - Partial
Utilities Available Cable Connected, Electricity Connected, Natural Gas Connected, Street Lights, Phone Connected
Waterfront No
Roof Type Asphalt Shing
Porch Patio, Porch
Garage Yes
Building
Lot Description Urban, Park, Public Transit, School Bus Route, Schools, Shopping Nearby
Faces Downey to Ptarmigan, complex is past Pheasant Run on left hand side.
Foundation Poured Concrete
Sewer Sewer (Municipal)
Water Municipal
Architectural Style Bungaloft
Structure Type Brick,Vinyl Siding
New Construction No
Schools
Elementary Schools Korthright Hills/Mary Phelan/John Mccrae
High Schools Centennial/Bishop Mac/College Heights
Others
HOA Fee Include Insurance,Common Elements,Maintenance Grounds,Parking,Trash,Snow Removal
Senior Community No
Tax ID 717780015
Ownership Condominium
GET MORE INFORMATION




