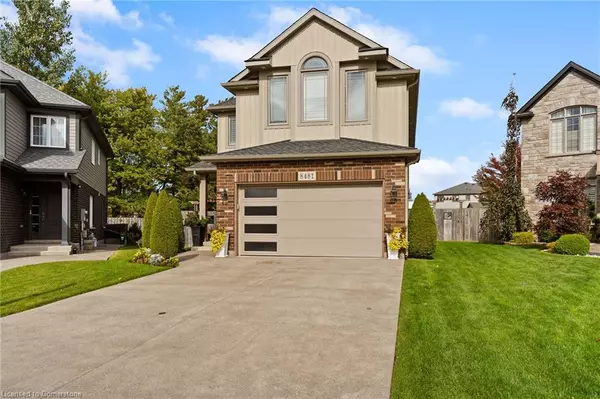8481 Jennifer Crescent Niagara Falls, ON L2H 0J3
OPEN HOUSE
Sat Oct 19, 2:00pm - 4:00pm
UPDATED:
10/17/2024 10:46 PM
Key Details
Property Type Single Family Home
Sub Type Detached
Listing Status Active
Purchase Type For Sale
Square Footage 2,085 sqft
Price per Sqft $383
MLS Listing ID 40663689
Style Two Story
Bedrooms 4
Full Baths 2
Half Baths 1
Abv Grd Liv Area 2,085
Originating Board Hamilton - Burlington
Annual Tax Amount $6,447
Property Description
Location
Province ON
County Niagara
Area Niagara Falls
Zoning R1E
Direction KALAR TO ANGIE DR TO JENNIFER
Rooms
Basement Full, Unfinished
Kitchen 1
Interior
Interior Features Auto Garage Door Remote(s), Built-In Appliances
Heating Forced Air
Cooling Central Air
Fireplaces Type Gas
Fireplace Yes
Window Features Window Coverings
Appliance Built-in Microwave, Dishwasher, Dryer, Microwave, Refrigerator, Washer
Exterior
Exterior Feature Landscaped, Lawn Sprinkler System
Garage Attached Garage, Garage Door Opener
Garage Spaces 2.0
Waterfront No
Roof Type Asphalt Shing
Lot Frontage 26.47
Parking Type Attached Garage, Garage Door Opener
Garage Yes
Building
Lot Description Urban, Pie Shaped Lot, Park, Schools
Faces KALAR TO ANGIE DR TO JENNIFER
Foundation Poured Concrete
Sewer Sewer (Municipal)
Water Municipal
Architectural Style Two Story
Structure Type Vinyl Siding
New Construction No
Others
Senior Community No
Tax ID 642642278
Ownership Freehold/None
GET MORE INFORMATION




