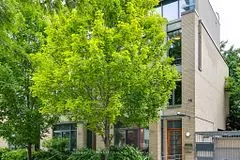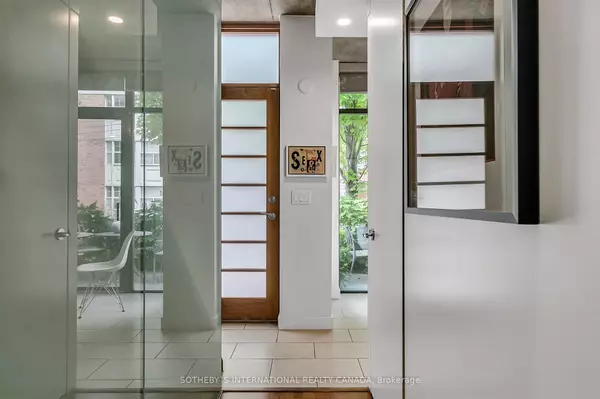See all 39 photos
$1,849,000
Est. payment /mo
4 BD
3 BA
Active
261 Mutual ST #TH 17 Toronto C08, ON M4V 1X6
UPDATED:
11/12/2024 09:14 PM
Key Details
Property Type Condo
Sub Type Condo Townhouse
Listing Status Active
Purchase Type For Sale
Approx. Sqft 2250-2499
MLS Listing ID C9395956
Style Multi-Level
Bedrooms 4
HOA Fees $853
Annual Tax Amount $7,668
Tax Year 2023
Property Description
Sophisticated, super cool totally turn-key townhome in highly sought after Radio City condo enclave in the heart of downtown! Award-winning contemporary design, rare 4-storey end of row townhome with floor-to-ceiling windows, blends industrial elements with warmth of hardwood floors and natural stone. Spacious 2,500+ square feet of luxurious living including dazzling 4th floor sunroom with walk out to spectacular private rooftop terrace! Main floor powder room, modern eat-in kitchen with breakfast area and walk-out to a patio. Large open concept living-dining floor-to-ceiling windows, custom millwork, fireplace, soaring concrete ceilings, hardwood floors and walk-out to a private leafy backyard patio perfect for summer BBQs in the city! 2nd floor open concept family room could convert to original 3rd bedroom, 2nd bedroom overlooks treed backyard, laundry and 4 piece bathroom. Impressive primary suite spans entire 3rd floor with luxury 4 piece spa ensuite, large walk-in closet, custom built-ins, picture windows front and back. Steps to Loblaws, Village, TMU, Subway, Eaton Centre, restaurants shops and the Financial Core.
Location
Province ON
County Toronto
Rooms
Family Room Yes
Basement Separate Entrance
Kitchen 1
Separate Den/Office 1
Interior
Interior Features Central Vacuum
Cooling Central Air
Fireplaces Number 1
Inclusions See Schedule D.
Laundry Laundry Closet
Exterior
Garage Underground
Garage Spaces 1.0
Amenities Available BBQs Allowed, Concierge, Guest Suites, Gym, Party Room/Meeting Room, Visitor Parking
Total Parking Spaces 1
Building
Locker Ensuite
Others
Pets Description Restricted
Listed by SOTHEBY`S INTERNATIONAL REALTY CANADA
GET MORE INFORMATION




