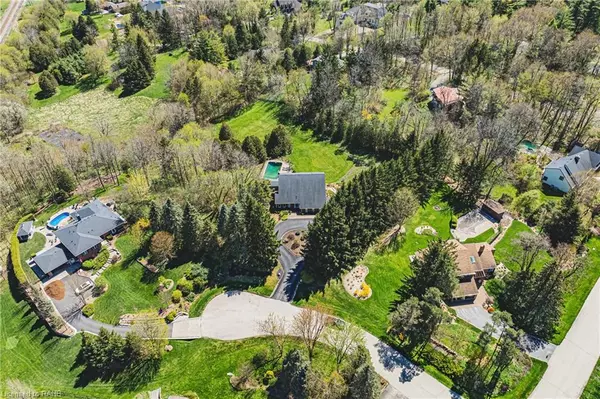6 Iris Court Carlisle, ON L0R 1H3
UPDATED:
10/31/2024 01:30 PM
Key Details
Property Type Single Family Home
Sub Type Detached
Listing Status Active
Purchase Type For Sale
Square Footage 3,200 sqft
Price per Sqft $780
MLS Listing ID XH4192941
Style Two Story
Bedrooms 6
Full Baths 4
Abv Grd Liv Area 3,200
Originating Board Hamilton - Burlington
Year Built 1984
Annual Tax Amount $8,500
Property Description
Location
Province ON
County Hamilton
Area 43 - Flamborough
Zoning S1
Direction Carlisle Rd. and Progreston Rd. to Iris Court to the End
Rooms
Other Rooms Shed(s)
Basement Separate Entrance, Walk-Out Access, Full, Finished
Kitchen 2
Interior
Interior Features Carpet Free
Heating Forced Air, Natural Gas
Fireplaces Type Gas
Fireplace Yes
Laundry In-Suite
Exterior
Garage Attached Garage, Detached Garage, Garage Door Opener, Asphalt
Garage Spaces 3.0
Pool In Ground
Waterfront No
Roof Type Asphalt Shing
Lot Frontage 92.08
Lot Depth 320.56
Garage Yes
Building
Lot Description Rural, Irregular Lot, Campground, Cul-De-Sac, Near Golf Course, Greenbelt, Park, Ravine, Wooded/Treed
Faces Carlisle Rd. and Progreston Rd. to Iris Court to the End
Foundation Poured Concrete
Sewer Septic Tank
Water Drilled Well, Well
Architectural Style Two Story
Level or Stories 2
Structure Type Aluminum Siding,Brick,Metal/Steel Siding,Vinyl Siding
New Construction No
Others
Senior Community No
Tax ID 175210008
Ownership Freehold/None
GET MORE INFORMATION




