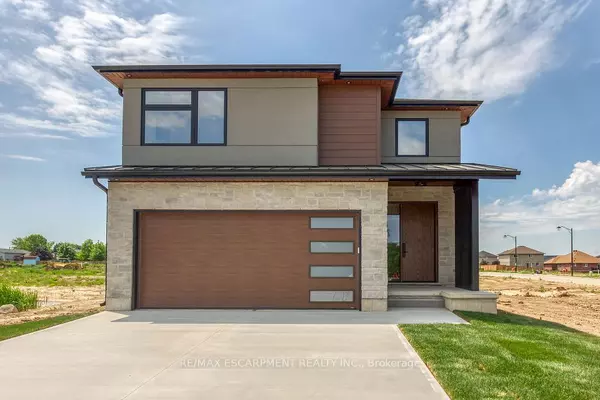See all 40 photos
$1,035,900
Est. payment /mo
3 BD
3 BA
Price Dropped by $64K
60 Pike Creek DR Haldimand, ON N0A 1E0
UPDATED:
10/02/2024 03:47 PM
Key Details
Property Type Single Family Home
Sub Type Detached
Listing Status Active
Purchase Type For Sale
MLS Listing ID X9376760
Style 2-Storey
Bedrooms 3
Tax Year 2024
Property Description
Masterfully designed, Custom Built Keesmaat home in Cayugas prestigious High Valley Estates subdivision. Be the first to own the newly designed Dedrick model offering 2,497 sq ft of Exquisitely finished living space highlighted by custom Vanderschaaf cabinetry, bright living room, formal dining area, stunning open staircase, 9 ft ceilings throughout, 2 pc MF bathroom & MF laundry. The upper level includes primary 4 pc bathroom, 3 spacious bedrooms featuring primary suite complete with ensuite & large walk in closet. The unfinished basement allows the Ideal 2 family home / in law suite opportunity with additional dwelling unit in the basement or to add to overall living space with rec room, roughed in bathroom. The building process is turnkey with our in house professional designer to walk you through every step along the way. *The home in in finishing stages & allows for a 60-90 day closing for flexible possession*. Enjoy all that Keesmaat Homes & Cayuga Living has to Offer.
Location
Province ON
County Haldimand
Area Haldimand
Rooms
Family Room Yes
Basement Full, Unfinished
Kitchen 1
Interior
Interior Features Air Exchanger, Auto Garage Door Remote
Cooling Central Air
Fireplace No
Heat Source Gas
Exterior
Garage Private Double
Garage Spaces 2.0
Pool None
Waterfront No
Roof Type Asphalt Shingle
Total Parking Spaces 4
Building
Foundation Poured Concrete
Listed by RE/MAX ESCARPMENT REALTY INC.
GET MORE INFORMATION




