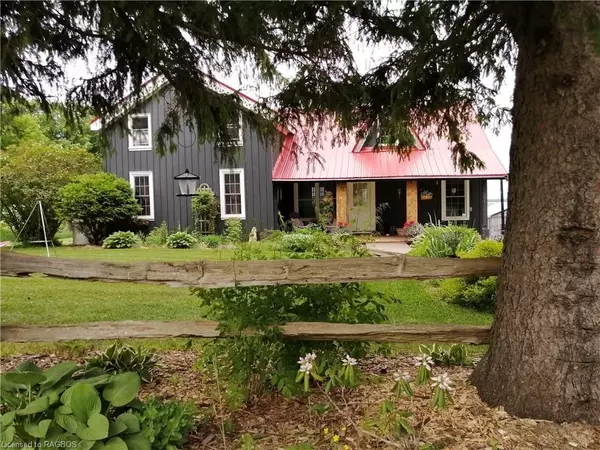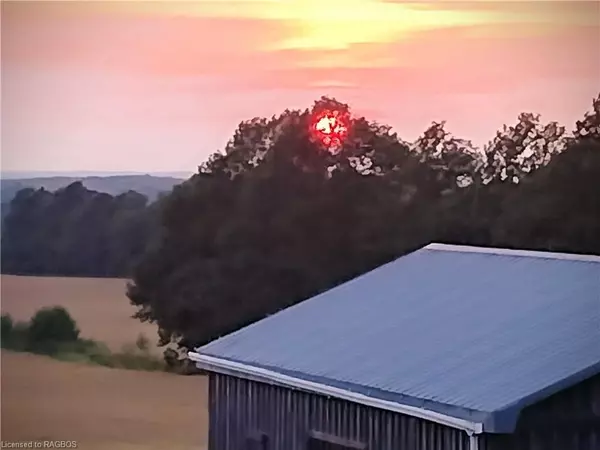See all 20 photos
$799,900
Est. payment /mo
5 BD
2 BA
2 Acres Lot
Active
598476 2nd Concession N/A N Meaford, ON N4K 5W4
UPDATED:
10/16/2024 01:44 PM
Key Details
Property Type Single Family Home
Sub Type Detached
Listing Status Active
Purchase Type For Sale
Approx. Sqft 1500-2000
MLS Listing ID X9056743
Style 2-Storey
Bedrooms 5
Annual Tax Amount $3,200
Tax Year 2024
Lot Size 2.000 Acres
Property Description
Discover serenity in this meticulously restored century farmhouse nestled on nearly 4 acres of picturesque countryside, with the majestic Niagara Escarpment as your backdrop and Coffin Ridge Vineyards Boutique Winery as your esteemed neighbor. Perfectly blending rustic charm with modern elegance, this property is a haven for both relaxation and hobby farming enthusiasts. Settle into the warmth of a fully restored farmhouse, where a striking cedar tongue-and-groove cathedral ceiling in the great room frames a cozy wood-burning fireplace and French doors open onto & a sun-drenched deck. The kitchen beckons with contemporary butcher block countertops, industrial accents, and a spacious pantry alongside a charming breakfast nook. Retreat to the tranquility of a main-floor master suite offering privacy and comfort with its own ensuite bathroom. Upstairs, four additional bedrooms and a full bath provide ample space for family and guests, offering sweeping views of the expansive landscape. Outdoor enthusiasts will delight in the property's amenities, including a 20x30 barn with hydro service, that at one time had 2 horse stalls, and frost-free hydrant (currently not working), upper and lower pastures, vibrant perennial gardens
Location
Province ON
County Grey County
Zoning NEP
Rooms
Family Room Yes
Basement Full, Unfinished
Kitchen 1
Interior
Interior Features Air Exchanger, Propane Tank, Suspended Ceilings, Water Heater, Water Treatment, Workbench
Cooling Central Air
Inclusions Carbon Monoxide Detector, Dryer, Freezer, Refrigerator, Satellite Dish, Satellite Equipment, Smoke Detector, Stove, Washer, Window Coverings
Exterior
Garage Private
Garage Spaces 8.0
Pool None
Roof Type Metal
Total Parking Spaces 8
Building
Foundation Stone
Listed by SUTTON-SOUND REALTY INC.
GET MORE INFORMATION




