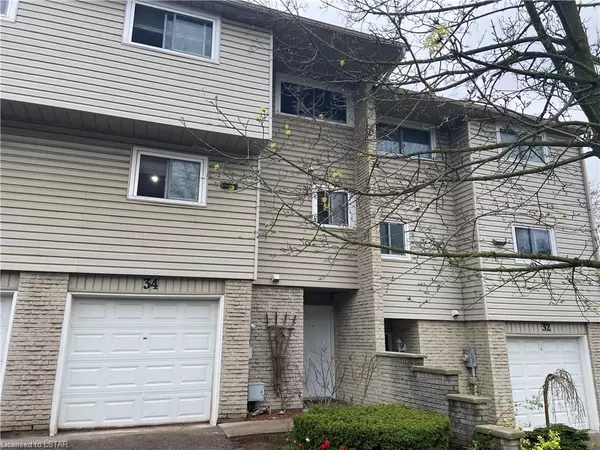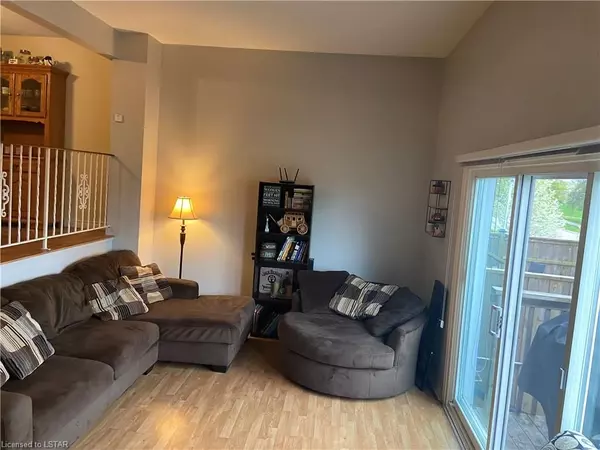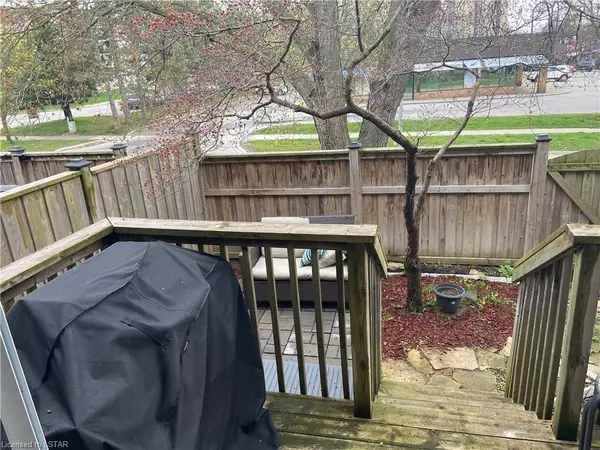159 SANDRINGHAM CRES #34 London, ON N6C 5A9
UPDATED:
05/29/2024 06:28 AM
Key Details
Property Type Condo, Townhouse
Sub Type Condo Townhouse
Listing Status Pending
Purchase Type For Sale
Approx. Sqft 1000-1199
Square Footage 1,110 sqft
Price per Sqft $360
Subdivision South R
MLS Listing ID X8381628
Style 3-Storey
Bedrooms 3
HOA Fees $395
Annual Tax Amount $1,870
Tax Year 2024
Property Sub-Type Condo Townhouse
Property Description
With its spacious layout, this home provides ample room for comfortable living. The basement adds versatility, ideal for storage or customizable to suit your needs.
Convenience is at your doorstep, with easy access to all amenities including shopping, dining, parks, and schools. Enjoy the convenience of a well-connected location while still maintaining a peaceful residential atmosphere.
Don't miss this opportunity to make this lovely townhome your own. Schedule a viewing today and discover the perfect blend of comfort, style, and convenience at 34-159 Sandringham Crescent.
Location
Province ON
County Middlesex
Community South R
Area Middlesex
Zoning SINGLE FAMILY
Rooms
Family Room No
Basement Partially Finished
Kitchen 1
Interior
Interior Features None
Cooling None
Fireplaces Number 1
Inclusions Dryer, Garage Door Opener, Refrigerator, Stove, Washer
Exterior
Exterior Feature Deck
Parking Features Private
Garage Spaces 1.0
Pool None
Community Features Major Highway
Amenities Available Visitor Parking
Roof Type Shingles
Exposure East
Total Parking Spaces 2
Building
Foundation Poured Concrete
Locker None
New Construction false
Others
Senior Community Yes
Pets Allowed Restricted



