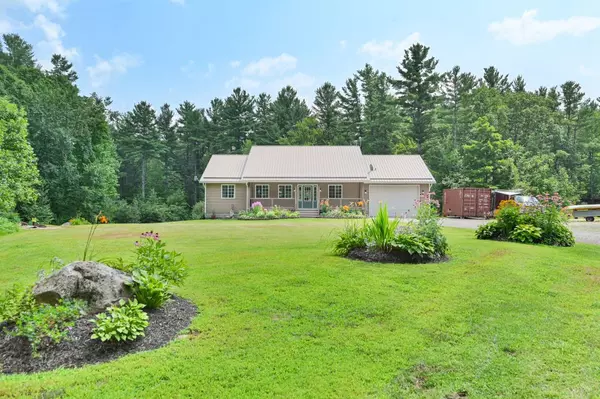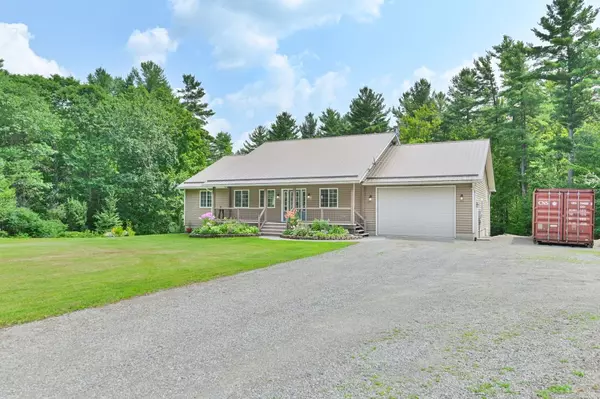456 Labarge RD Tweed, ON K0K 3J0
UPDATED:
08/30/2024 08:02 PM
Key Details
Property Type Single Family Home
Sub Type Detached
Listing Status Active
Purchase Type For Sale
Approx. Sqft 1500-2000
MLS Listing ID X9238136
Style Bungalow
Bedrooms 3
Annual Tax Amount $3,587
Tax Year 2023
Lot Size 2.000 Acres
Property Description
Location
Province ON
County Hastings
Zoning RR
Rooms
Family Room Yes
Basement Finished with Walk-Out
Kitchen 1
Interior
Interior Features Water Heater Owned, Primary Bedroom - Main Floor, In-Law Capability, Auto Garage Door Remote
Cooling Central Air
Fireplaces Number 1
Fireplaces Type Propane
Inclusions fridge, propane stove, dishwasher, built-in microwave, washer, dryer, light fixtures, window coverings, hot water tank, 4 bar stools, bar cabinets, bar fridge, bathroom mirrors, garage door opener, hot tub & cover
Exterior
Exterior Feature Porch, Privacy, Year Round Living, Deck, Hot Tub
Garage Private
Garage Spaces 11.0
Pool None
View Trees/Woods
Roof Type Metal
Total Parking Spaces 11
Building
Foundation Concrete Block
GET MORE INFORMATION




