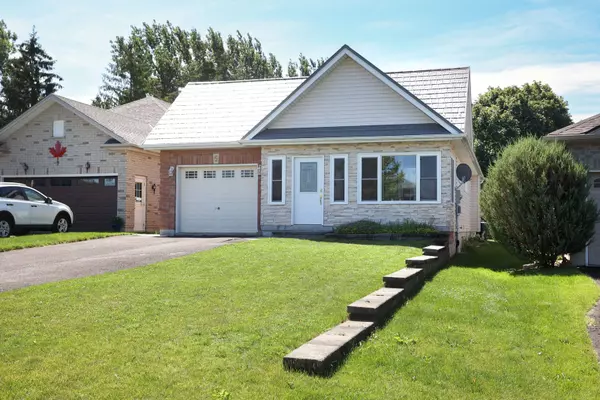See all 36 photos
$799,900
Est. payment /mo
2 BD
3 BA
Active
5 Susan CT Kawartha Lakes, ON K9V 4H1
UPDATED:
07/04/2024 06:19 PM
Key Details
Property Type Single Family Home
Sub Type Detached
Listing Status Active
Purchase Type For Sale
Approx. Sqft 1100-1500
MLS Listing ID X9012040
Style Bungalow
Bedrooms 2
Annual Tax Amount $4,450
Tax Year 2024
Property Description
Quality and care throught this immaculate brick bungalow on a quiet court in desired north ward. Main floor boasts a lovely kitchen with open concept dining and living room with walk out to a cozy deck. Two bedrooms, two bathrooms, a spacious foyer and an entrance to the garage. Enjoy your morning coffee in the closed in front proch. Downstairs is a full inlaw suite with a kitchen, two more bedrooms, bathroom and a large rec room. A must see!
Location
Province ON
County Kawartha Lakes
Area Lindsay
Rooms
Family Room No
Basement Full, Finished
Kitchen 2
Separate Den/Office 2
Interior
Interior Features Central Vacuum
Cooling Central Air
Fireplace Yes
Heat Source Gas
Exterior
Garage Private
Garage Spaces 2.0
Pool None
Waterfront No
Roof Type Metal
Total Parking Spaces 3
Building
Unit Features Cul de Sac/Dead End
Foundation Poured Concrete
Listed by AFFINITY GROUP PINNACLE REALTY LTD.
GET MORE INFORMATION




