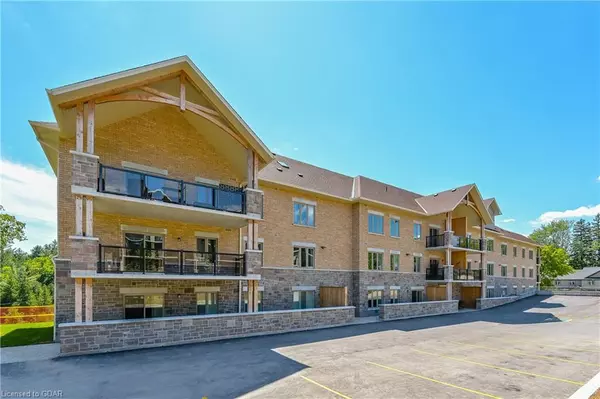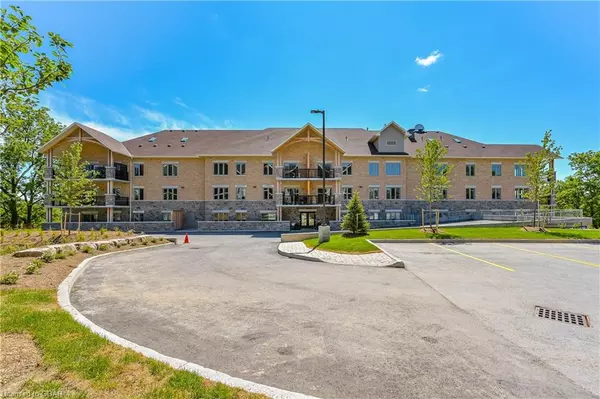19 Stumpf Street #4 Elora, ON N0B 1S0
OPEN HOUSE
Sat Nov 23, 12:00pm - 1:00pm
UPDATED:
11/20/2024 06:12 PM
Key Details
Property Type Condo
Sub Type Condo/Apt Unit
Listing Status Active
Purchase Type For Sale
Square Footage 1,268 sqft
Price per Sqft $591
MLS Listing ID 40582772
Style Two Story
Bedrooms 2
Full Baths 2
Half Baths 1
HOA Fees $842/mo
HOA Y/N Yes
Abv Grd Liv Area 2,507
Originating Board Guelph & District
Year Built 2019
Annual Tax Amount $6,330
Property Description
Location
Province ON
County Wellington
Area Centre Wellington
Zoning R3.53.1
Direction Geddes St to Stumpf St
Rooms
Basement Full, Finished
Kitchen 1
Interior
Interior Features None
Heating Forced Air
Cooling Central Air
Fireplace No
Window Features Window Coverings
Appliance Dishwasher, Dryer, Microwave, Refrigerator, Stove, Washer
Laundry In-Suite
Exterior
Garage Spaces 1.0
Waterfront No
View Y/N true
View River
Roof Type Asphalt Shing,Flat
Porch Open
Garage Yes
Building
Lot Description Urban, City Lot, Near Golf Course, Hospital, Park, Quiet Area
Faces Geddes St to Stumpf St
Foundation Poured Concrete
Sewer Sewer (Municipal)
Water Municipal
Architectural Style Two Story
Structure Type Brick
New Construction No
Others
HOA Fee Include Insurance,Building Maintenance,C.A.M.,Central Air Conditioning,Common Elements,Maintenance Grounds,Heat,Parking,Trash,Property Management Fees,Snow Removal
Senior Community No
Tax ID 719620004
Ownership Condominium
GET MORE INFORMATION




