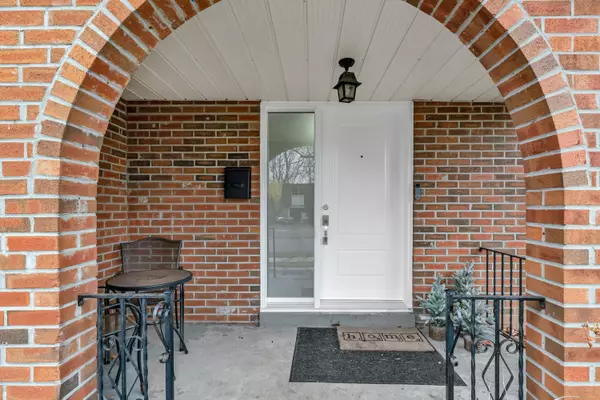10 Birchwood DR Barrie, ON L4M 4Z3
UPDATED:
11/22/2024 05:15 PM
Key Details
Property Type Single Family Home
Sub Type Detached
Listing Status Active
Purchase Type For Sale
Approx. Sqft 1500-2000
MLS Listing ID S10441753
Style 2-Storey
Bedrooms 3
Annual Tax Amount $4,006
Tax Year 2024
Property Description
Location
Province ON
County Simcoe
Zoning R2
Rooms
Family Room Yes
Basement Finished
Kitchen 1
Interior
Interior Features Auto Garage Door Remote
Cooling Central Air
Fireplaces Number 1
Fireplaces Type Natural Gas
Inclusions All existing light fixtures, window coverings, Washer/Dryer, Refrigerator, Gas Stove, Dishwasher, Microwave, Freezer in basement, garage door opener x2, Nest thermostat and doorbell, fire-pit and shed (as is) in backyard.
Exterior
Garage Private Double
Garage Spaces 3.0
Pool None
Roof Type Asphalt Shingle
Total Parking Spaces 3
Building
Foundation Poured Concrete
GET MORE INFORMATION




