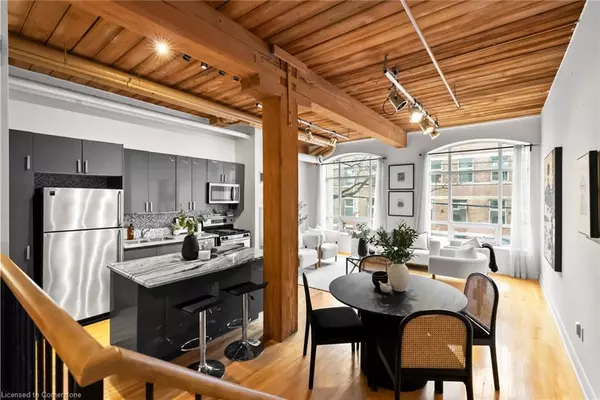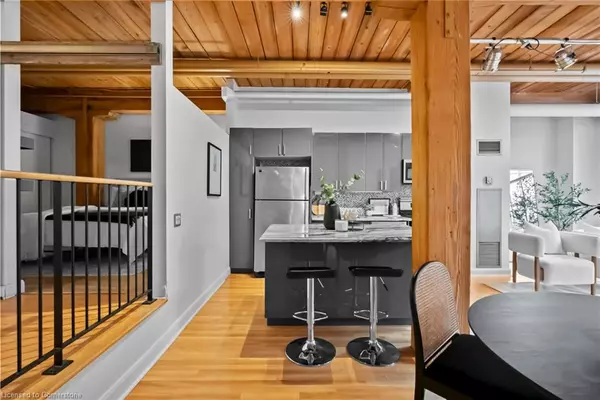993 Queen Street W #113 Toronto, ON M6J 1H2
UPDATED:
11/21/2024 01:21 PM
Key Details
Property Type Condo
Sub Type Condo/Apt Unit
Listing Status Active
Purchase Type For Sale
Square Footage 822 sqft
Price per Sqft $1,186
MLS Listing ID 40679179
Style 1 Storey/Apt
Bedrooms 1
Full Baths 1
HOA Fees $604/mo
HOA Y/N Yes
Abv Grd Liv Area 822
Originating Board Mississauga
Year Built 1999
Annual Tax Amount $6,130
Property Description
Location
Province ON
County Toronto
Area Tc01 - Toronto Central
Zoning Residential
Direction Queen Street West & Shaw Street
Rooms
Kitchen 1
Interior
Interior Features Built-In Appliances
Heating Forced Air, Natural Gas
Cooling Central Air
Fireplace No
Window Features Window Coverings
Appliance Built-in Microwave, Dishwasher, Dryer, Gas Oven/Range, Refrigerator, Washer
Laundry In-Suite
Exterior
Garage Spaces 1.0
Waterfront No
View Y/N true
View City
Roof Type Flat
Garage Yes
Building
Lot Description Urban, Airport, Dog Park, City Lot, Highway Access, Hospital, Library, Major Highway, Open Spaces, Park, Place of Worship, Playground Nearby, Public Transit, Schools, Shopping Nearby, Subways
Faces Queen Street West & Shaw Street
Foundation Unknown
Sewer Sewer (Municipal)
Water Municipal
Architectural Style 1 Storey/Apt
Structure Type Brick
New Construction No
Others
HOA Fee Include Parking
Senior Community No
Tax ID 123280013
Ownership Condominium
GET MORE INFORMATION




