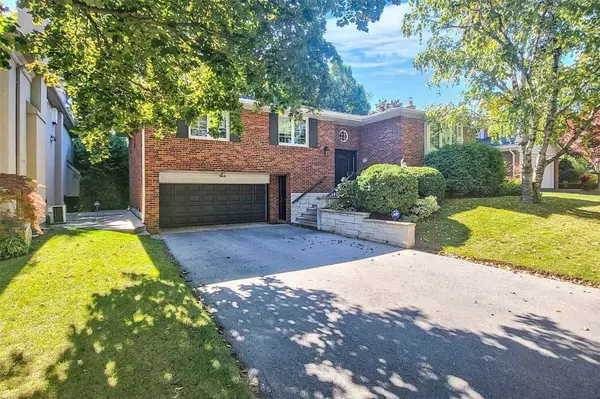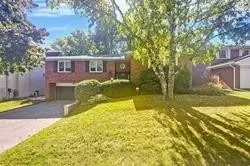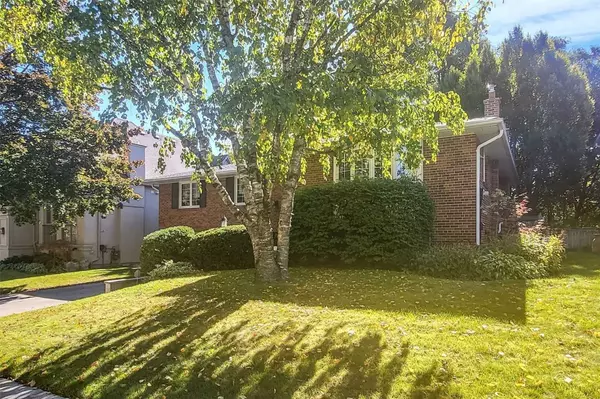See all 40 photos
$5,900
4 BD
3 BA
New
3 Danville DR Toronto C12, ON M2P 1H7
UPDATED:
11/20/2024 05:50 PM
Key Details
Property Type Single Family Home
Sub Type Detached
Listing Status Active
Purchase Type For Rent
MLS Listing ID C10432537
Style Bungalow-Raised
Bedrooms 4
Property Description
Stunning Home In The Prestigious St. Andrews-Windfields Community. Beautiful Curb Appeal With Flagstone Steps, Inviting Front Porch And Extensive Landscaping. Open Concept Chef's Kitchenspacious Living, Dining, And Family Room With View To Stunning Back Yard Garden. Sun-Filled Bedrooms On Upper Floor And Large Office Space In Lower Floor. Steps To St. Andrew's Park And Schools (Owen P.S., St. Andrew's, & York Mills Collegiate). Minutes To Highways, Shopping, And Hospital.
Location
Province ON
County Toronto
Rooms
Family Room Yes
Basement Finished
Kitchen 1
Separate Den/Office 1
Interior
Interior Features Other
Cooling Central Air
Inclusions 3 Danville Dr/Stove Oven, Dishwasher, Hood Range, Microwave, 2Xfridge, Freezer, Washer And Dryer. Double Garage With Access To Backyard.
Laundry Ensuite
Exterior
Garage Available
Garage Spaces 6.0
Pool None
Roof Type Unknown
Total Parking Spaces 6
Building
Foundation Unknown
Listed by HOMELIFE/CIMERMAN REAL ESTATE LIMITED
GET MORE INFORMATION




