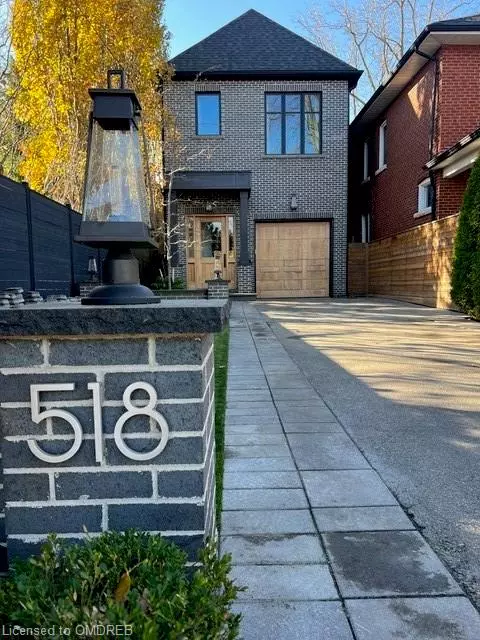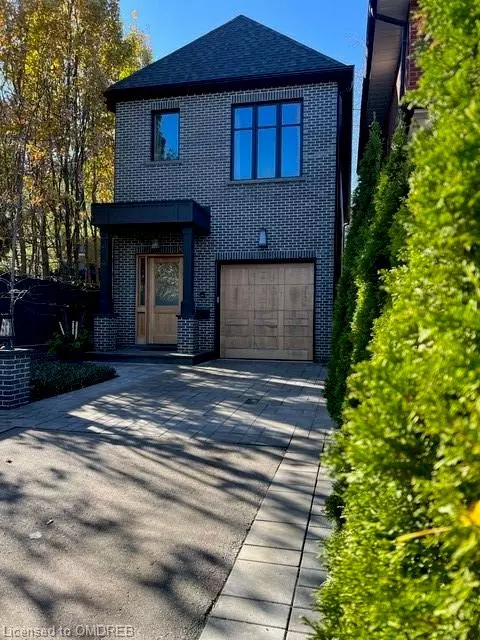518 Prince Edward Drive N Toronto, ON M8X 2M5
UPDATED:
11/20/2024 12:39 AM
Key Details
Property Type Single Family Home
Sub Type Detached
Listing Status Active
Purchase Type For Sale
Square Footage 1,955 sqft
Price per Sqft $1,278
MLS Listing ID 40677891
Style Two Story
Bedrooms 3
Full Baths 3
Half Baths 1
Abv Grd Liv Area 1,955
Originating Board Oakville
Annual Tax Amount $10,071
Property Description
the bespoke walnut front door, the commitment to excellence is evident. The sun-kissed foyer, adorned with a
herringbone slate floor, beckons you into a world of sophistication and modernity. A culinary masterpiece, the
chef's kitchen boasts top-tier Wolf & Miele appliances and a show-stopping polished concrete island,
complemented by vintage-inspired lighting reminiscent of the 1950s. The living and dining spaces present a
harmonious blend of entertainment and comfort. A wall-mounted TV, custom built-in cabinetry, and expansive
sliding doors grace the area, seamlessly integrating the indoors with the professionally landscaped backyard
retreat. Here, a natural gas barbecue, hot tub, and gas firepit await, promising endless evenings of relaxation.
Upstairs, oversized skylights bathe the landing in a cascade of natural light. The upper level houses 2
spacious bedrooms, each boasting closets with custom built-ins. The convenience of an intelligently located
laundry room, complete with LG steam front loading washer/dryer and custom concrete countertop, adds to
the home's functionality. The primary suite features a walk-in closet with custom built-ins, a private balcony,
and a four-piece ensuite. This oasis of tranquility showcases heated floors, WATERWORKS fixtures, and a
custom tempered glass shower. The basement, with in-floor radiant heating across most areas, offers a
versatile living space, currently serving as a gym and living area alongside a home office. Rounding out this
exceptional property is a meticulously organized garage equipped with PROSLAT racks, epitomizing
convenience and functionality.
Location
Province ON
County Toronto
Area Tw08 - Toronto West
Zoning RD (f13.5; a510 d0.45) (x35)
Direction Dundas St W to Prince Edward Dr N. South on Prince Edward Dr. N. Property is located across from the school.
Rooms
Basement Full, Finished, Sump Pump
Kitchen 1
Interior
Interior Features Auto Garage Door Remote(s), Built-In Appliances, Central Vacuum Roughed-in
Heating Forced Air, Natural Gas, Radiant Floor
Cooling Central Air
Fireplace No
Window Features Window Coverings
Appliance Oven, Built-in Microwave, Dishwasher, Dryer, Hot Water Tank Owned, Range Hood, Refrigerator, Washer
Laundry Upper Level
Exterior
Exterior Feature Balcony, Landscape Lighting
Garage Attached Garage, Garage Door Opener, Tandem
Garage Spaces 1.0
Waterfront No
Roof Type Asphalt Shing
Porch Deck
Lot Frontage 25.0
Lot Depth 150.0
Garage Yes
Building
Lot Description Urban, Rectangular, Arts Centre, Business Centre, City Lot, Highway Access, Library, Park, Playground Nearby, Rec./Community Centre, Schools, Shopping Nearby
Faces Dundas St W to Prince Edward Dr N. South on Prince Edward Dr. N. Property is located across from the school.
Foundation Poured Concrete
Sewer Sewer (Municipal)
Water Municipal
Architectural Style Two Story
Structure Type Stone,Wood Siding
New Construction No
Others
Senior Community No
Tax ID 075130365
Ownership Freehold/None
GET MORE INFORMATION




