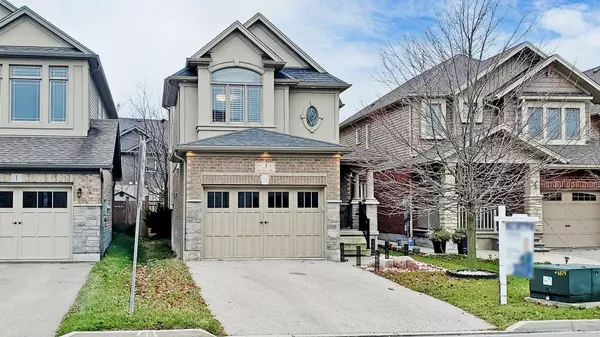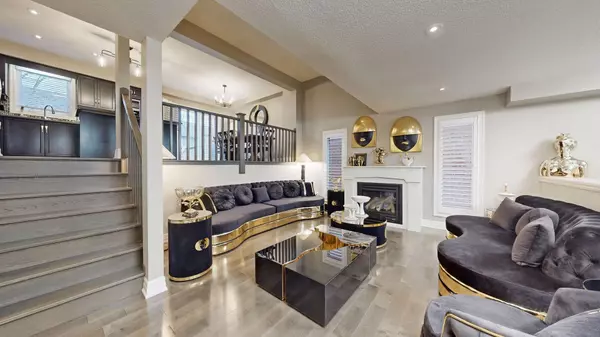See all 30 photos
$1,129,000
Est. payment /mo
3 BD
3 BA
Active
3 Samuel DR Guelph, ON N1L 0K2
UPDATED:
11/21/2024 02:04 PM
Key Details
Property Type Single Family Home
Sub Type Detached
Listing Status Active
Purchase Type For Sale
Approx. Sqft 2000-2500
MLS Listing ID X10420011
Style 2-Storey
Bedrooms 3
Annual Tax Amount $6,070
Tax Year 2024
Property Description
Stunning former Model home with 3 bedrooms, 3 bathrooms with over 2,500 sqft of living space in Westminster Woods. This back-split home features large rooms, high ceilings, main floor laundry with direct entry to a 1.5 car garage. a large open kitchen with stainless appliances, granite counters, and a dining area overlooking the living area. Huge primary suite with large 4-piece bathroom and large walk-in closet. Two additional bedrooms on the top floor with a shared 4-piece bathroom. Large deck off the kitchen with open views and steps down to a fully fenced yard. Bonus family room on the lower level
Location
Province ON
County Wellington
Area Pine Ridge
Rooms
Family Room Yes
Basement Full, Unfinished
Kitchen 1
Interior
Interior Features Auto Garage Door Remote, Water Heater, Water Softener
Cooling Central Air
Fireplaces Type Natural Gas
Fireplace Yes
Heat Source Gas
Exterior
Garage Private
Garage Spaces 4.0
Pool None
Waterfront No
Roof Type Asphalt Shingle
Total Parking Spaces 5
Building
Unit Features Park
Foundation Poured Concrete
Listed by INTERNATIONAL REALTY FIRM, INC.
GET MORE INFORMATION




