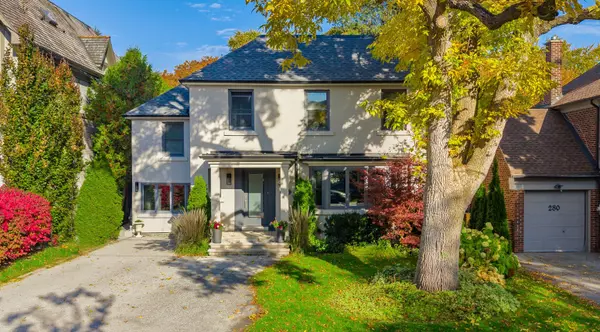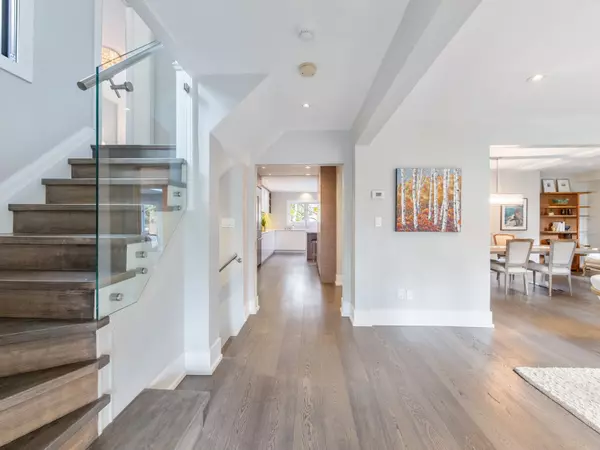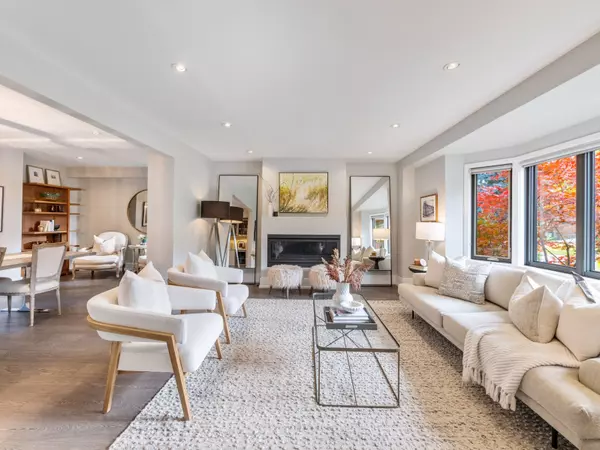See all 35 photos
$4,395,000
Est. payment /mo
5 BD
5 BA
Active
278 Dawlish AVE Toronto C12, ON M4N 1J5
UPDATED:
11/07/2024 03:11 PM
Key Details
Property Type Single Family Home
Sub Type Detached
Listing Status Active
Purchase Type For Sale
MLS Listing ID C10407456
Style 2-Storey
Bedrooms 5
Annual Tax Amount $18,991
Tax Year 2024
Property Description
The perfect Lawrence Park family home. Fully renovated detached 4+1 bedrooms, 5 bathrooms with main floor addition. Timeless finishes throughout, transitional floor plan with large principal rooms with incredible natural light. Massive kitchen with centre island/breakfast bar, integrated appliances and quartz countertops. Additional serving station with bonus pantry. The kitchen is open to the main floor family room that has walkout to the two tiered back deck and sun patio. A main floor powder room and mud room with separate entry completes the space. Four bedrooms upstairs, the primary suite has a built-in closet system and 5 piece luxury bathroom. 3 more bedrooms and two more renovated bathrooms can be found. The lower level is bonus space the whole family can enjoy. The recreation room is the perfect chill zone and an additional 5th bedroom spans the rear. This bedroom has a walk-in closet, 3-piece ensuite and walk-out to the backyard and plunge style pool/spa. Nestled on a 50 x 150 foot lot in the heart of Lawrence Park, this is the family home you have been searching for.
Location
Province ON
County Toronto
Rooms
Family Room Yes
Basement Separate Entrance, Finished
Kitchen 1
Separate Den/Office 1
Interior
Interior Features None
Cooling Central Air
Fireplaces Number 3
Fireplaces Type Natural Gas
Inclusions See Schedule B for complete list
Exterior
Garage Private Double
Garage Spaces 4.0
Pool Inground
Roof Type Asphalt Shingle
Total Parking Spaces 4
Building
Foundation Block
Listed by ROYAL LEPAGE/J & D DIVISION
GET MORE INFORMATION




