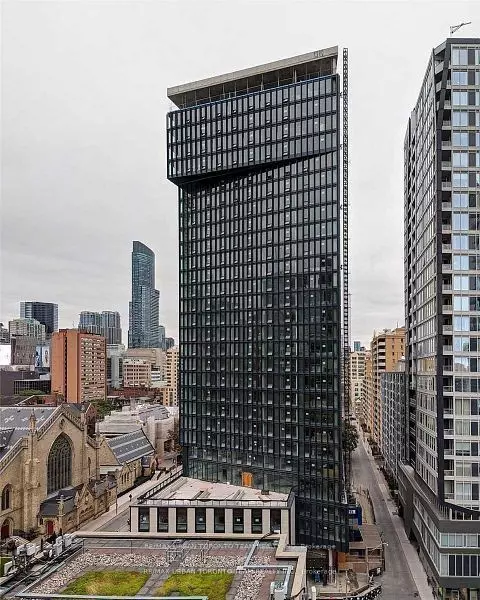See all 24 photos
$3,200
3 BD
2 BA
Active
60 Shuter ST #2508 Toronto C08, ON M5B 1A8
UPDATED:
11/11/2024 05:56 PM
Key Details
Property Type Condo
Sub Type Condo Apartment
Listing Status Active
Purchase Type For Rent
Approx. Sqft 700-799
MLS Listing ID C10406177
Style Apartment
Bedrooms 3
Property Description
Fleur - Lilac Floor Plan - Be At The Center Of It All. - 2 Bedroom Plus Den Corner Unit With North West Views With 1 Parking Spot. Glacier Color Concept, Open Concept Kitchen Living Room -2 Full Bathroom, 782 Sqft. Ensuite Laundry, Stainless Steel Kitchen Appliances Included. Engineered Hardwood Floors, Stone Counter Tops. 1 Parking Included
Location
Province ON
County Toronto
Rooms
Family Room No
Basement None
Kitchen 1
Separate Den/Office 1
Interior
Interior Features ERV/HRV
Cooling Central Air
Inclusions 1 Parking included
Laundry Ensuite
Exterior
Garage Underground
Garage Spaces 1.0
Amenities Available Concierge, Gym, Party Room/Meeting Room, Rooftop Deck/Garden
Total Parking Spaces 1
Building
Locker None
New Construction true
Others
Senior Community Yes
Pets Description Restricted
Listed by RE/MAX URBAN TORONTO TEAM REALTY INC.
GET MORE INFORMATION




