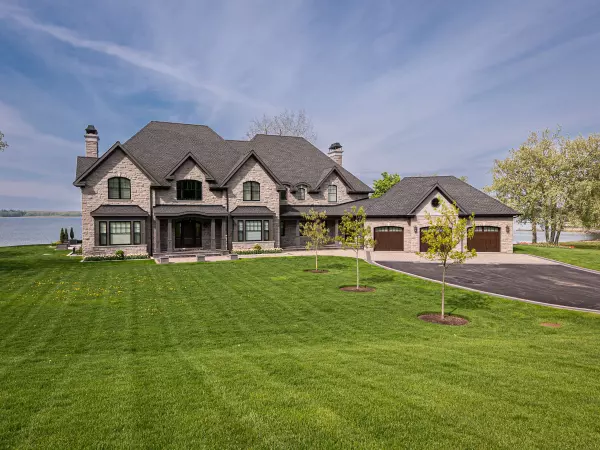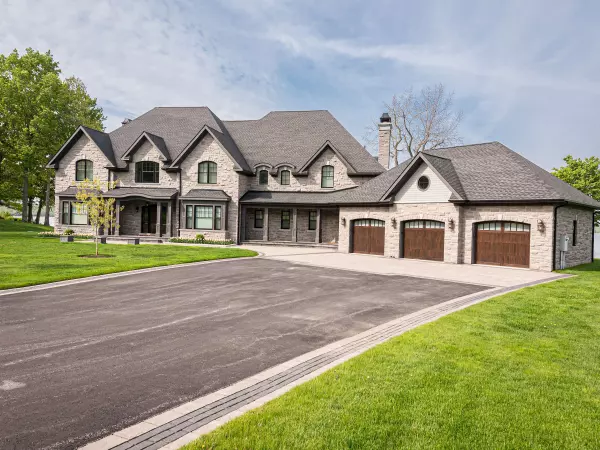251 Clark DR Gananoque, ON K7G 2V5
UPDATED:
11/04/2024 03:34 PM
Key Details
Property Type Single Family Home
Sub Type Detached
Listing Status Active
Purchase Type For Sale
Approx. Sqft 5000 +
MLS Listing ID X10405732
Style 2-Storey
Bedrooms 5
Annual Tax Amount $23,416
Tax Year 2023
Property Description
Location
Province ON
County Leeds & Grenville
Zoning RR-11
Rooms
Family Room Yes
Basement Finished, Full
Kitchen 1
Separate Den/Office 1
Interior
Interior Features Central Vacuum, Auto Garage Door Remote, Bar Fridge, Built-In Oven, Generator - Full, Water Softener, Water Treatment
Cooling Central Air
Fireplaces Number 3
Fireplaces Type Propane
Inclusions See Schedule 'B'
Exterior
Exterior Feature Year Round Living, Privacy, Porch, Patio, Lighting, Landscaped
Garage Private, Private Triple, Inside Entry
Garage Spaces 11.0
Pool None
Waterfront Description Beach Front,Boat Lift,Boathouse,Dock,River Access,River Front,Waterfront-Deeded,Boat Slip
View Water, River
Roof Type Asphalt Shingle
Total Parking Spaces 11
Building
Foundation Poured Concrete
Others
Security Features Alarm System,Other,Smoke Detector,Security System
GET MORE INFORMATION




