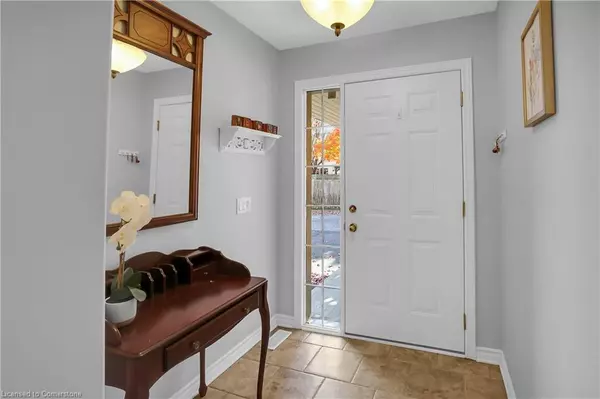3730 Disher Street #11 Ridgeway, ON L0S 1N0
UPDATED:
11/10/2024 09:01 PM
Key Details
Property Type Townhouse
Sub Type Row/Townhouse
Listing Status Active
Purchase Type For Sale
Square Footage 1,254 sqft
Price per Sqft $518
MLS Listing ID 40670823
Style Bungalow
Bedrooms 3
Full Baths 3
HOA Fees $450/mo
HOA Y/N Yes
Abv Grd Liv Area 2,438
Originating Board Hamilton - Burlington
Year Built 2006
Annual Tax Amount $4,083
Property Description
Location
Province ON
County Niagara
Area Fort Erie
Zoning R1
Direction From QEW, Take exit 16 for RR 116 toward Crystal Beach, Merge, Continue onto Gorham Rd, Left onto Disher St.
Rooms
Basement Full, Finished
Kitchen 1
Interior
Interior Features Auto Garage Door Remote(s), Central Vacuum
Heating Forced Air, Natural Gas
Cooling Central Air
Fireplaces Number 1
Fireplaces Type Gas
Fireplace Yes
Window Features Window Coverings
Appliance Water Heater Owned, Dishwasher, Range Hood, Stove
Laundry In-Suite, Main Level
Exterior
Garage Attached Garage, Inside Entry
Garage Spaces 1.0
Utilities Available Cable Available, Cell Service, Electricity Connected, Garbage/Sanitary Collection, High Speed Internet Avail, Natural Gas Connected, Phone Available
Waterfront No
Roof Type Asphalt Shing
Street Surface Paved
Porch Deck, Porch
Garage Yes
Building
Lot Description Urban, Rectangular, City Lot, Library, Park, Place of Worship, Playground Nearby, Rec./Community Centre, Schools, Shopping Nearby, Trails
Faces From QEW, Take exit 16 for RR 116 toward Crystal Beach, Merge, Continue onto Gorham Rd, Left onto Disher St.
Foundation Poured Concrete
Sewer Sewer (Municipal)
Water Municipal
Architectural Style Bungalow
Structure Type Brick,Vinyl Siding
New Construction No
Others
HOA Fee Include Building Maintenance,Common Elements,Parking
Senior Community No
Tax ID 648790011
Ownership Condominium
GET MORE INFORMATION




