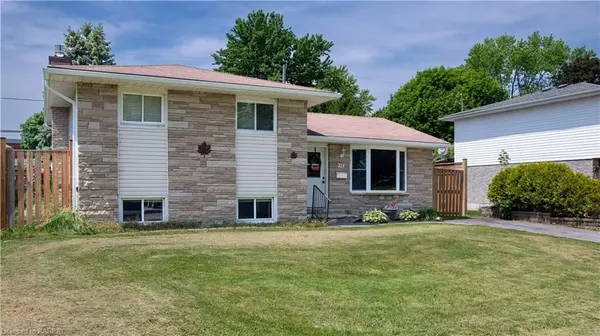See all 32 photos
$499,000
Est. payment /mo
4 BD
2 BA
1,445 SqFt
Price Dropped by $11K
324 ARTHUR ST Gananoque, ON K7G 1B4
UPDATED:
11/17/2024 12:52 AM
Key Details
Property Type Single Family Home
Listing Status Active
Purchase Type For Sale
Square Footage 1,445 sqft
Price per Sqft $345
MLS Listing ID X9410979
Style Other
Bedrooms 4
Annual Tax Amount $3,094
Tax Year 2023
Property Description
Nestled on a quiet dead-end street, this cozy home is perfect for first-time homebuyers and downsizers seeking a peaceful retreat. Enjoy the convenience of being close to walking paths, downtown shopping areas, waterfront dining, Thousand Islands playhouse and just steps away from the local high school.
Spread across three levels, this home offers comfortable living space for everyday life. With three bedrooms plus a bonus bedroom/office on the lower level, there's ample space to accommodate family, guests, or a dedicated workspace. The kitchen is impressive, featuring custom cabinets that make hosting a breeze!
Outside, the fully fenced backyard provides a private space for relaxation or outdoor gatherings, with a deck off the dining area for easy access to the barbecue!
With two full bathrooms, mornings are hassle-free for everyone. The lower level bathroom has just underwent a renovation this July 2024. Recent upgrades, including a new furnace (2022), gas fireplace (2019), and hot water tank (2017), ensure modern comfort and peace of mind.
At the end of the road, discover a community garden perfect for those with a green thumb or a desire to connect with neighbors. And the large front window, replaced in 2022, fills the home with natural light, creating a welcoming atmosphere throughout.
Don't miss out on this opportunity to own a cozy home in a convenient location — schedule a viewing today!
Spread across three levels, this home offers comfortable living space for everyday life. With three bedrooms plus a bonus bedroom/office on the lower level, there's ample space to accommodate family, guests, or a dedicated workspace. The kitchen is impressive, featuring custom cabinets that make hosting a breeze!
Outside, the fully fenced backyard provides a private space for relaxation or outdoor gatherings, with a deck off the dining area for easy access to the barbecue!
With two full bathrooms, mornings are hassle-free for everyone. The lower level bathroom has just underwent a renovation this July 2024. Recent upgrades, including a new furnace (2022), gas fireplace (2019), and hot water tank (2017), ensure modern comfort and peace of mind.
At the end of the road, discover a community garden perfect for those with a green thumb or a desire to connect with neighbors. And the large front window, replaced in 2022, fills the home with natural light, creating a welcoming atmosphere throughout.
Don't miss out on this opportunity to own a cozy home in a convenient location — schedule a viewing today!
Location
Province ON
County Leeds & Grenville
Zoning RS2
Rooms
Basement Finished, Full
Kitchen 1
Interior
Interior Features Water Heater Owned
Cooling Central Air
Fireplaces Number 1
Inclusions Dishwasher, Dryer, Microwave, Refrigerator, Stove, Washer, Window Coverings
Exterior
Exterior Feature Deck
Garage Unknown
Garage Spaces 2.0
Pool None
Waterfront No
Roof Type Asphalt Shingle
Building
Foundation Block
New Construction false
Lited by EXP REALTY, BROKERAGE
GET MORE INFORMATION




