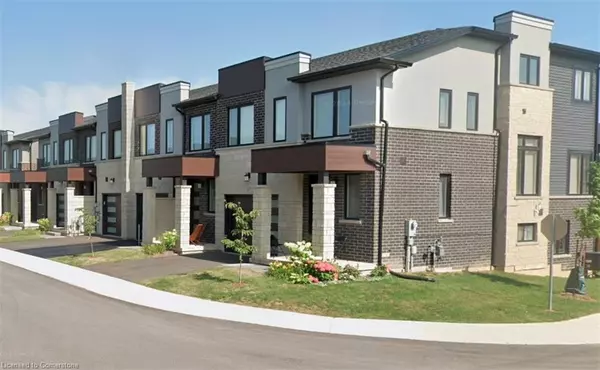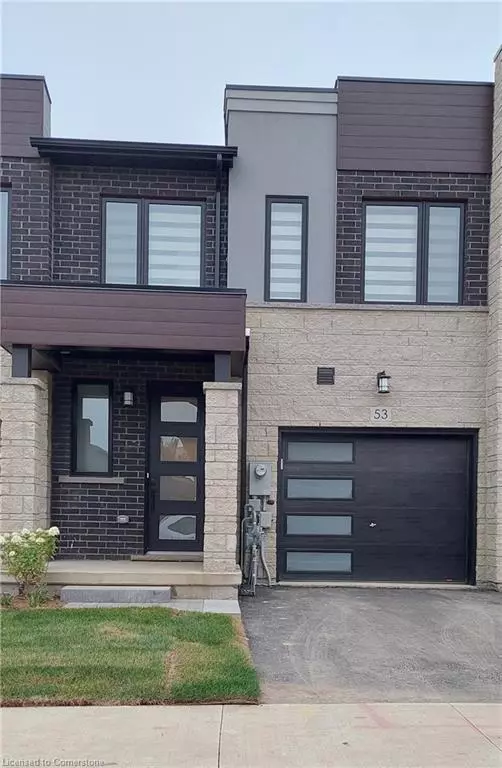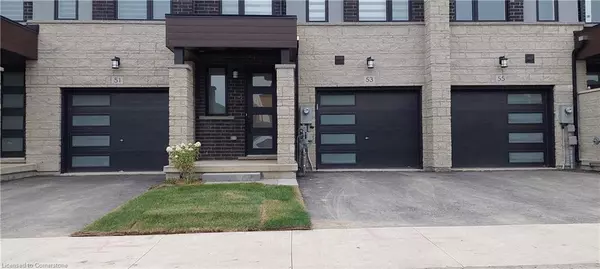53 Bensley Lane Hamilton, ON L9C 0E9
UPDATED:
10/29/2024 05:11 PM
Key Details
Property Type Townhouse
Sub Type Row/Townhouse
Listing Status Active
Purchase Type For Rent
Square Footage 1,600 sqft
MLS Listing ID 40659846
Style Two Story
Bedrooms 3
Full Baths 2
Half Baths 1
HOA Y/N Yes
Abv Grd Liv Area 1,600
Originating Board Waterloo Region
Year Built 2023
Property Description
2 PARKING SPOTS and Visitor parking available. Don’t miss this opportunity to live in a prime location that blends convenience with tranquility!
Location
Province ON
County Hamilton
Area 15 - Hamilton Mountain
Zoning I3
Direction Mohawk/Rice/Chedmac/Sentinel/L on Bensley
Rooms
Basement Walk-Out Access, Full, Unfinished
Kitchen 1
Interior
Interior Features Auto Garage Door Remote(s)
Heating Forced Air, Natural Gas
Cooling Central Air
Fireplace No
Appliance Dishwasher, Dryer, Microwave, Range Hood, Refrigerator, Stove, Washer
Laundry In-Suite
Exterior
Exterior Feature Landscaped, Lighting, Private Entrance
Garage Attached Garage, Garage Door Opener, Asphalt
Garage Spaces 1.0
Utilities Available High Speed Internet Avail, Recycling Pickup, Street Lights
Waterfront No
Roof Type Asphalt Shing
Porch Terrace, Deck
Garage Yes
Building
Lot Description Urban, Park, Place of Worship, Public Transit, Schools
Faces Mohawk/Rice/Chedmac/Sentinel/L on Bensley
Foundation Poured Concrete
Sewer Sewer (Municipal)
Water Municipal
Architectural Style Two Story
Structure Type Brick,Vinyl Siding
New Construction No
Others
Senior Community No
Tax ID 170360864
Ownership Condominium
GET MORE INFORMATION




