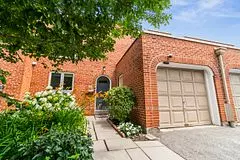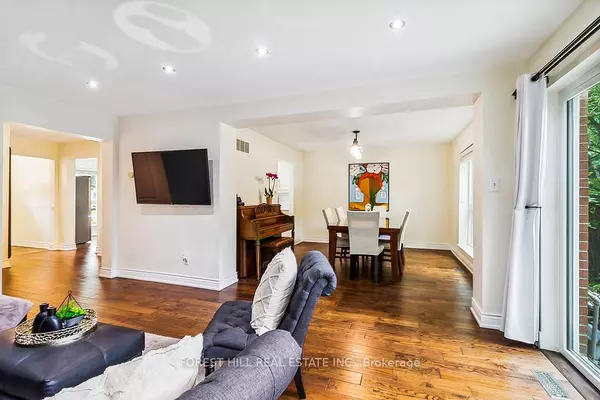15 Scenic Mill WAY Toronto C12, ON M2L 1S4
UPDATED:
10/31/2024 04:13 PM
Key Details
Property Type Condo
Sub Type Condo Townhouse
Listing Status Active
Purchase Type For Sale
Approx. Sqft 1600-1799
MLS Listing ID C9382620
Style 2-Storey
Bedrooms 4
HOA Fees $1,466
Annual Tax Amount $5,870
Tax Year 2023
Property Description
Location
Province ON
County Toronto
Zoning Residential
Rooms
Family Room No
Basement Finished
Kitchen 1
Interior
Interior Features Other
Cooling Central Air
Inclusions *Newer GEOTHERMAL Sys, Newer Laminate Flr, Newer Windows(2022), Direct Access Garage To Foyer**Condo Fees Incl--Water, Landscaping, Grass Cutting, Snow Removal, Removal Of Leaves, Exterior Roof, Windows, Garbage & Recycling Pick-Up, Outdoor Swimming Pool Area
Laundry Laundry Room
Exterior
Exterior Feature Lawn Sprinkler System, Patio
Garage Private
Garage Spaces 2.0
Amenities Available Visitor Parking, Outdoor Pool, BBQs Allowed
View Trees/Woods, Garden
Roof Type Other
Total Parking Spaces 2
Building
Foundation Other
Locker None
Others
Security Features Alarm System
Pets Description Restricted
GET MORE INFORMATION




