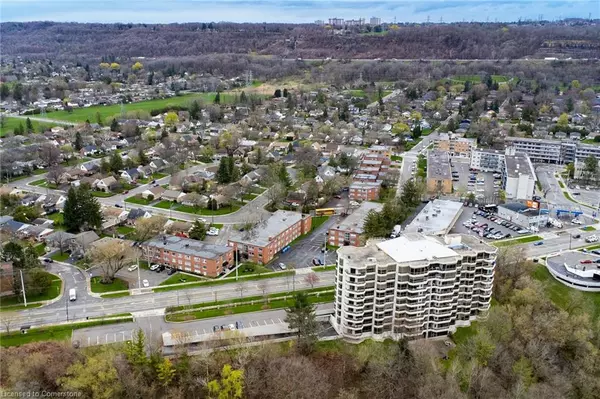1770 Main Street W #PH5 Hamilton, ON L8S 1H1
UPDATED:
11/18/2024 05:46 PM
Key Details
Property Type Single Family Home, Condo
Sub Type Condo/Apt Unit
Listing Status Active
Purchase Type For Rent
Square Footage 1,481 sqft
MLS Listing ID XH4206831
Style 1 Storey/Apt
Bedrooms 2
Full Baths 2
HOA Y/N Yes
Abv Grd Liv Area 1,481
Originating Board Hamilton - Burlington
Year Built 2001
Property Description
enter, appreciate the attention to detail with gleaming hardwood floors, and crown mouldings
throughout! Presenting over 1400 sqft of luxury, carpet-free formal rooms, an abundance of windows,
and eat in kitchen with built-in stainless-steel appliances and granite counters! 2 bedrooms, each on
either side of this unit offer the ultimate in privacy, each with a wall of windows, walk-in closets, and a
master with walk-in shower with marble surround. This beauty offers a Corner balcony, in suite laundry
with a stackable washer and dryer, laundry tub, storage and 2 underground parking spaces! Located in
Ainslie Woods, close to public transit, everyday amenities, McMaster University, Parks, Golf, and easy
access to HWY 403! Not only does this unit offer everything for you to “Just Move In”, but don’t forget
about the fitness room, sauna, guest room, party room with a full kitchen with a walk out to the
beautiful, professionally landscaped property & common BBQ area.
Location
Province ON
County Hamilton
Area 11 - Hamilton West
Zoning E/S-1113
Direction Main St West - Between Whitney Ave and Sheridan Lane
Rooms
Basement None
Kitchen 1
Interior
Interior Features Party Room
Heating Forced Air, Natural Gas
Fireplace No
Laundry In-Suite
Exterior
Exterior Feature Private Entrance
Garage Attached Garage, Asphalt, Exclusive, Inside Entry
Garage Spaces 2.0
Pool None
Waterfront No
View Y/N true
Roof Type Flat
Porch Enclosed
Garage Yes
Building
Lot Description Urban, Views, Greenbelt, Hospital, Park, Place of Worship, Public Transit, Quiet Area, Rec./Community Centre, Schools
Faces Main St West - Between Whitney Ave and Sheridan Lane
Foundation Poured Concrete
Sewer Sewer (Municipal)
Water Municipal
Architectural Style 1 Storey/Apt
Level or Stories 1
Structure Type Block,Stucco
New Construction No
Schools
Elementary Schools Cootes Paradisedalewoodcanadian Martyrs
High Schools Westdalest. Mary
Others
HOA Fee Include Insurance,Common Elements,Parking
Senior Community No
Tax ID 183460059
Ownership Condominium
GET MORE INFORMATION




