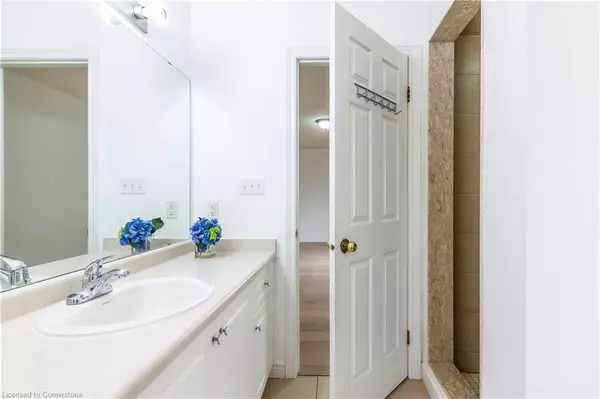252 Thorner Drive #UPPER Hamilton, ON L8V 2M7
UPDATED:
11/20/2024 05:50 PM
Key Details
Property Type Single Family Home
Sub Type Detached
Listing Status Active
Purchase Type For Rent
Square Footage 2,270 sqft
MLS Listing ID 40655960
Style Two Story
Bedrooms 4
Full Baths 2
Half Baths 1
Abv Grd Liv Area 2,270
Originating Board Hamilton - Burlington
Year Built 2007
Property Description
Location
Province ON
County Hamilton
Area 18 - Hamilton Mountain
Zoning R1
Direction MOHAWK RD EAST TO DEERBORN DR
Rooms
Basement Walk-Up Access, Full, Partially Finished
Kitchen 1
Interior
Interior Features Water Meter
Heating Forced Air
Cooling Central Air
Fireplace No
Appliance Dishwasher, Dryer, Refrigerator, Stove, Washer
Laundry In Area
Exterior
Exterior Feature Private Entrance
Garage Attached Garage, Built-In, Inside Entry
Garage Spaces 2.0
Waterfront No
Roof Type Metal
Lot Frontage 39.37
Lot Depth 98.49
Garage Yes
Building
Lot Description Urban, Rectangular, Hospital, Place of Worship, Playground Nearby, Public Parking, Schools, Shopping Nearby
Faces MOHAWK RD EAST TO DEERBORN DR
Foundation Poured Concrete
Sewer Sewer (Municipal)
Water Municipal
Architectural Style Two Story
Structure Type Brick,Cement Siding,Concrete,Vinyl Siding
New Construction Yes
Schools
Elementary Schools Lawfield Elementary Schoolfranklin Road School
High Schools Nora Francis Henderson Mountain Secondary School
Others
Senior Community No
Tax ID 169780595
Ownership Freehold/None
GET MORE INFORMATION




