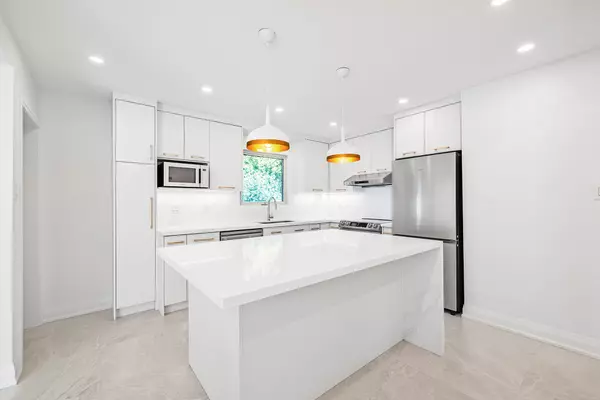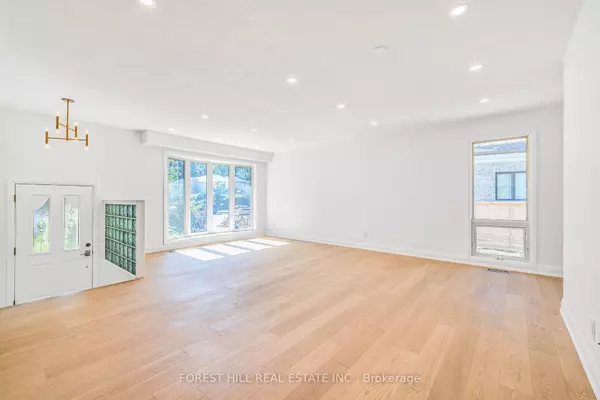16 Merredin PL Toronto C13, ON M3B 1S8
UPDATED:
10/02/2024 04:48 PM
Key Details
Property Type Single Family Home
Sub Type Detached
Listing Status Active
Purchase Type For Rent
MLS Listing ID C9375775
Style Bungalow
Bedrooms 3
Annual Tax Amount $8,984
Tax Year 2024
Property Description
Location
Province ON
County Toronto
Zoning Residential
Rooms
Family Room Yes
Basement Apartment
Main Level Bedrooms 1
Kitchen 2
Separate Den/Office 1
Interior
Interior Features Other
Cooling Central Air
Inclusions 2024 S/S Samsung Dishwasher, 2024 S/S Vesta Hoodfan, 2024 S/S Samsung Fridge, 2024 S/S Samsung Range, 2024 Samsung Microwave 2024 Vogt Sink, 2024 Vogt Premium Kitchen Faucet, Frigidaire Washer/Dryer
Laundry In Basement
Exterior
Parking Features Private
Garage Spaces 8.0
Pool None
Roof Type Unknown
Total Parking Spaces 8
Building
Lot Description Irregular Lot
Foundation Unknown
Others
Senior Community Yes
GET MORE INFORMATION




