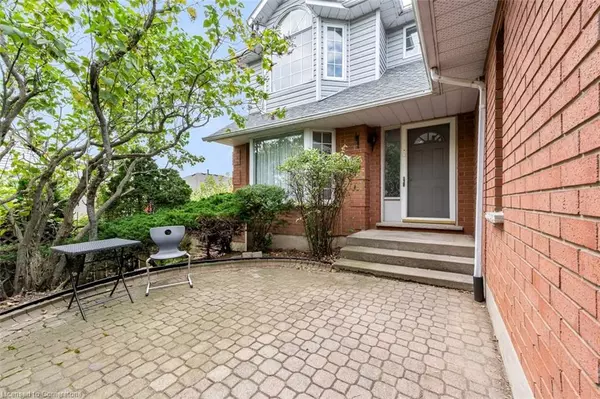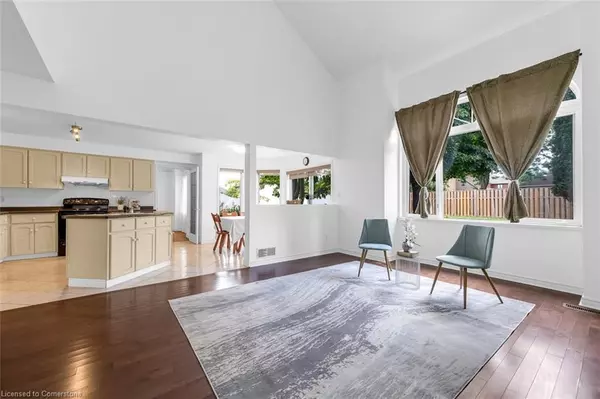600 Upper Horning Road Hamilton, ON L9C 7P9
UPDATED:
11/05/2024 06:11 PM
Key Details
Property Type Single Family Home
Sub Type Detached
Listing Status Active
Purchase Type For Rent
Square Footage 2,200 sqft
MLS Listing ID 40650443
Style Two Story
Bedrooms 4
Full Baths 3
Half Baths 1
Abv Grd Liv Area 2,800
Originating Board Hamilton - Burlington
Year Built 1992
Property Description
Location
Province ON
County Hamilton
Area 16 - Hamilton Mountain
Zoning R
Direction Stone Church / Omini Blvd / Upper Horning Rd
Rooms
Basement Full, Finished
Kitchen 1
Interior
Interior Features Auto Garage Door Remote(s), Ceiling Fan(s)
Heating Forced Air, Natural Gas
Cooling Central Air
Fireplaces Number 1
Fireplaces Type Gas
Fireplace Yes
Appliance Water Heater, Dishwasher, Dryer, Range Hood, Refrigerator, Stove, Washer
Laundry Main Level
Exterior
Garage Attached Garage, Garage Door Opener, Interlock
Garage Spaces 2.0
Waterfront No
Roof Type Asphalt Shing
Lot Frontage 51.3
Lot Depth 127.95
Garage Yes
Building
Lot Description Urban, Rectangular, Near Golf Course, Park, Public Transit, Schools
Faces Stone Church / Omini Blvd / Upper Horning Rd
Foundation Poured Concrete
Sewer Sewer (Municipal)
Water Municipal
Architectural Style Two Story
Structure Type Aluminum Siding,Brick,Stone,Vinyl Siding
New Construction No
Schools
Elementary Schools Gordon Price; St. Vincent De Paul
High Schools Sir Allan Macnab; St. Thomas More
Others
Senior Community No
Tax ID 175650597
Ownership Freehold/None
GET MORE INFORMATION




