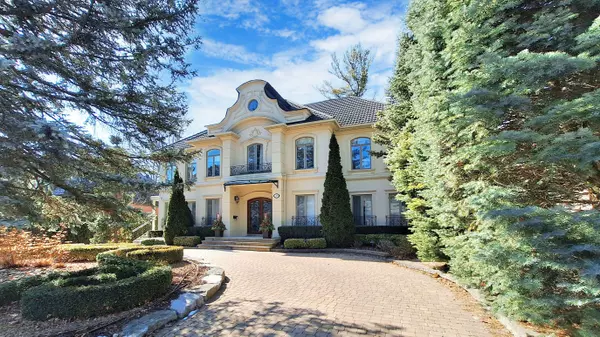28 Glenorchy RD Toronto C12, ON M3C 2P9
UPDATED:
04/08/2024 05:58 PM
Key Details
Property Type Single Family Home
Sub Type Detached
Listing Status Active
Purchase Type For Sale
Approx. Sqft 5000 +
MLS Listing ID C8101094
Style 2-Storey
Bedrooms 6
Annual Tax Amount $28,629
Tax Year 2023
Property Description
Location
Province ON
County Toronto
Zoning Residential
Rooms
Family Room Yes
Basement Finished with Walk-Out
Kitchen 1
Separate Den/Office 2
Interior
Interior Features Central Vacuum
Cooling Central Air
Inclusions All Existing High End Appliances. Designer Chandeliers & Sconces. Sophisticated Window Treatments & Doorway Draperies. Intercom. Sprinkler System. Gas Fireplace. Water Softeners. Floor Heatings. Ctl Vac. HAVC. Two Furnace Two A.C. Two-storey Windows.
Exterior
Garage Circular Drive
Garage Spaces 12.0
Pool None
Total Parking Spaces 12
Others
Senior Community Yes
GET MORE INFORMATION




