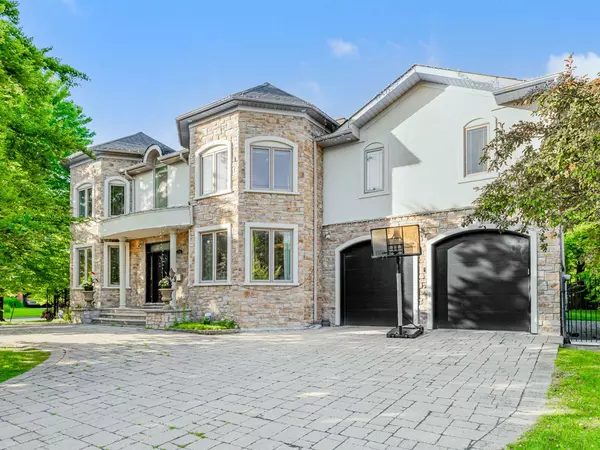See all 27 photos
$3,799,000
Est. payment /mo
5 BD
7 BA
Active
73 Larkfield DR Toronto C13, ON M3B 2H4
UPDATED:
09/23/2024 10:00 PM
Key Details
Property Type Single Family Home
Sub Type Detached
Listing Status Active
Purchase Type For Sale
MLS Listing ID C9362898
Style 2-Storey
Bedrooms 5
Annual Tax Amount $19,608
Tax Year 2023
Property Description
****Motivated Seller-------Custom-Built in 2008(16Yrs) W/a Circular Driveway---Total Apx 7000Sf Living Area(4800Sf:1st/2nd Flrs & Finished--W/Out Basement)****Top-Ranked School Area****Contemporary--Gracious/Elegant Custom-Built & UNIQUE DESIGN & Expansive--Living Area(Total 7000Sf-----4800Sf:1st/2nd Flrs+Fully Finished W/Out Bsmt) Fabulous Family Hm Nestled In After Sought Banbury Neighbourhood**5+1Bedrms & A Rare-Find/UNIQUE Circular Driveway On 73ft Frontage & Lge Pie-Shaped Park-Like Private Backyard**Welcoming Open-Spacious Foyer & Leading To Large Living Room Area--Main Flr Den & Greatly-Appointed Dining Rm**Woman's Dream--Open Concept Kit-Breakfast Area & Family Gathering Generous Family Room**Featuring Artuful--Circular Stairwell W/Oversized Skylit & All Generous Bedrms**Prim Bedrm Has 2 Ensuites & A Private/South Exp Balcony & All Bedrm Has Own Ensuite For Privacy & Comfort**Open/Den/2nd Fam Rm Area On 2nd Flr & Laundry Rm On 2nd Flr**Large Rec Rm W/Full Walk-Out Bsmt & Nanny's Quarters**Convenient Location To Park,Schools & Close To Downtown---Price To Sell(Motivated Seller)
Location
Province ON
County Toronto
Community Banbury-Don Mills
Area Toronto
Region Banbury-Don Mills
City Region Banbury-Don Mills
Rooms
Family Room Yes
Basement Finished with Walk-Out
Kitchen 1
Separate Den/Office 1
Interior
Interior Features Other
Cooling Central Air
Fireplace Yes
Heat Source Gas
Exterior
Exterior Feature Privacy
Parking Features Private
Garage Spaces 6.0
Pool None
Roof Type Other
Total Parking Spaces 8
Building
Unit Features School,Rec./Commun.Centre,Public Transit,Place Of Worship,Park,Library
Foundation Other
Listed by FOREST HILL REAL ESTATE INC.
GET MORE INFORMATION




