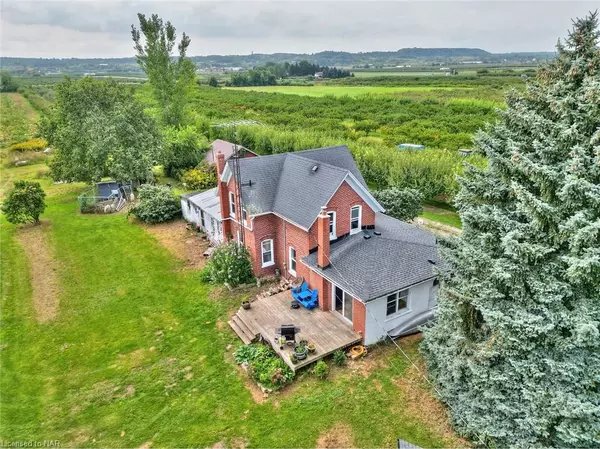3530 John Street Vineland, ON L0R 2E0
UPDATED:
09/26/2024 04:27 PM
Key Details
Property Type Vacant Land
Sub Type Agriculture
Listing Status Active
Purchase Type For Sale
Square Footage 2,117 sqft
Price per Sqft $661
MLS Listing ID 40649847
Style 1.5 Storey
Bedrooms 4
Full Baths 2
Half Baths 1
Abv Grd Liv Area 2,117
Originating Board Niagara
Year Built 1900
Annual Tax Amount $4,148
Lot Size 12.750 Acres
Acres 12.75
Property Description
Location
Province ON
County Niagara
Area Lincoln
Zoning A
Direction Victoria Avenue right on John Street
Rooms
Other Rooms Track, Barn(s)
Basement Full, Unfinished, Sump Pump
Kitchen 2
Interior
Interior Features Built-In Appliances, Ceiling Fan(s), Water Meter, Work Bench
Heating Fireplace(s), Forced Air, Natural Gas, Wood Stove
Cooling None
Fireplaces Number 1
Fireplaces Type Wood Burning Stove
Fireplace Yes
Appliance Bar Fridge, Range, Dishwasher, Dryer, Microwave, Range Hood, Refrigerator, Stove, Washer
Exterior
Garage Detached Garage, Gravel
Garage Spaces 1.0
Waterfront No
Waterfront Description River/Stream
Roof Type Asphalt Shing
Garage Yes
Building
Lot Description Irregular Lot, Campground, Near Golf Course, Highway Access, Trails
Faces Victoria Avenue right on John Street
Foundation Block
Sewer Septic Tank
Water Cistern, Drilled Well
Architectural Style 1.5 Storey
New Construction No
Schools
Elementary Schools Twenty Valley Ps, Central French Immeersion Ps
High Schools West Niagara Ss
Others
Senior Community No
Tax ID 461150056
Ownership Freehold/None
GET MORE INFORMATION




