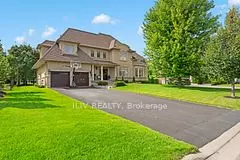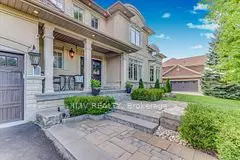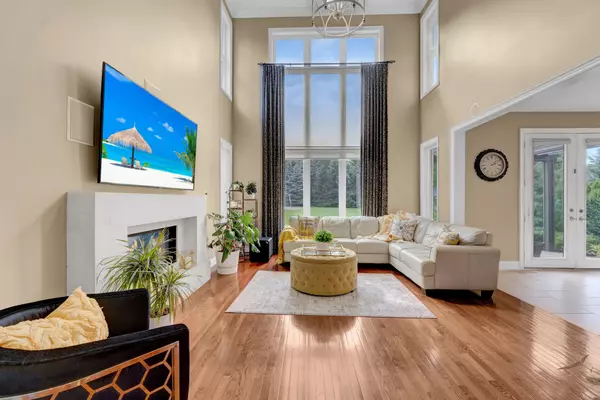See all 34 photos
$1,998,800
Est. payment /mo
4 BD
5 BA
Active
41 Country Club CRES Uxbridge, ON L9P 0B8
UPDATED:
10/02/2024 02:19 AM
Key Details
Property Type Single Family Home
Sub Type Detached
Listing Status Active
Purchase Type For Sale
Approx. Sqft 3500-5000
MLS Listing ID N9349330
Style 2-Storey
Bedrooms 4
Annual Tax Amount $10,268
Tax Year 2023
Property Description
Welcome to the prestigious Wyndance Estates community, where an exceptional opportunity awaits you to acquire a splendid four-bedroom family residence with 3 car garage, and a fully finished basement. This spacious home boasts a massive sized family room, flooded with natural light, and a substantial eat-in gourmet kitchen upgraded to a brand new quartz countertop equipped with a Monogram gas stove, smart fridge and double ovens. The breakfast area opens up through French doors to a stone patio, creating an inviting outdoor living space complete with a pergola, children's playground set and a brand new AquaSport Swim Spa (17ft), installed in March 2024. Work from home in main floor office with linear, see-through fireplace overlooking garden. Basement with wine/beer fridge and quartz counter. 9' ceilings in basement with home theatre and gym! Professionally installed Generalaire Humidifier 2023. Over 200K+ in upgrades in the last 3 years! POTL Fee - $553.91
Location
Province ON
County Durham
Rooms
Family Room Yes
Basement Finished, Full
Kitchen 1
Interior
Interior Features Other
Cooling Central Air
Inclusions ** NO. 208 AND ITS APPURTENANT INTEREST. THE DESCRIPTION OF THE CONDOMINIUM PROPERTY IS : PT LT 16 CON 4, UXBRIDGE... REMARKS FOR BROKERAGES
Exterior
Garage Private
Garage Spaces 9.0
Pool None
Roof Type Shingles
Total Parking Spaces 9
Building
Foundation Brick
Listed by ILIV REALTY
GET MORE INFORMATION




